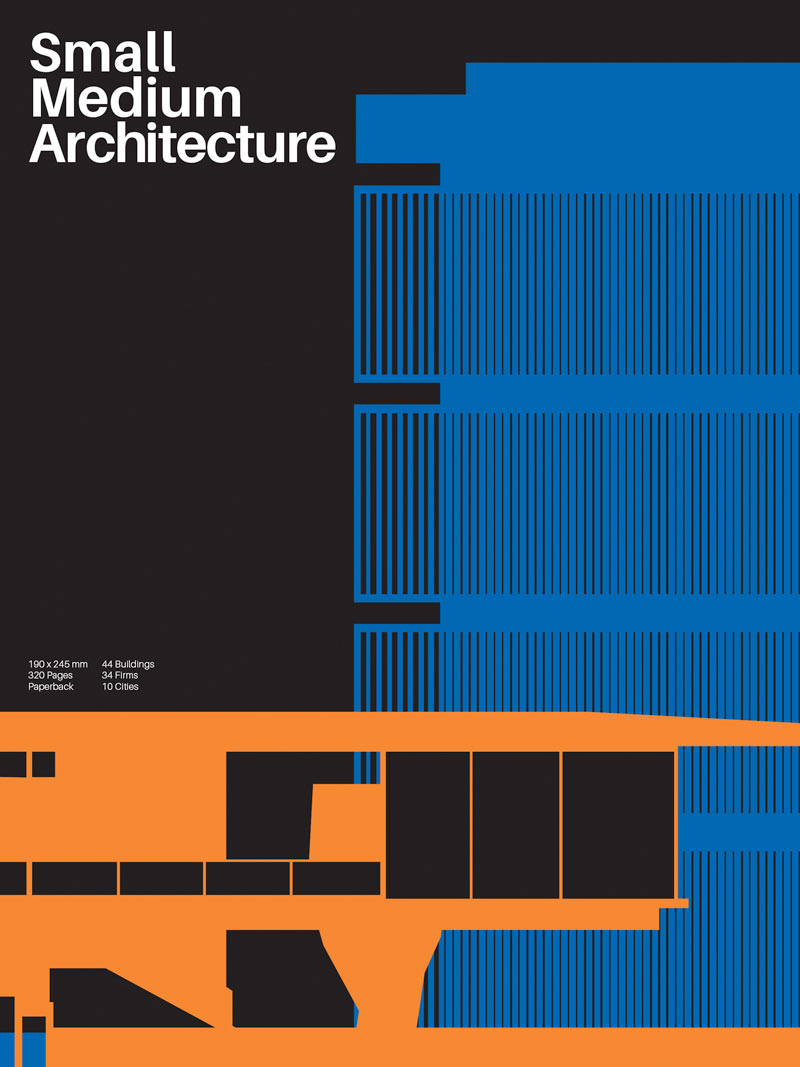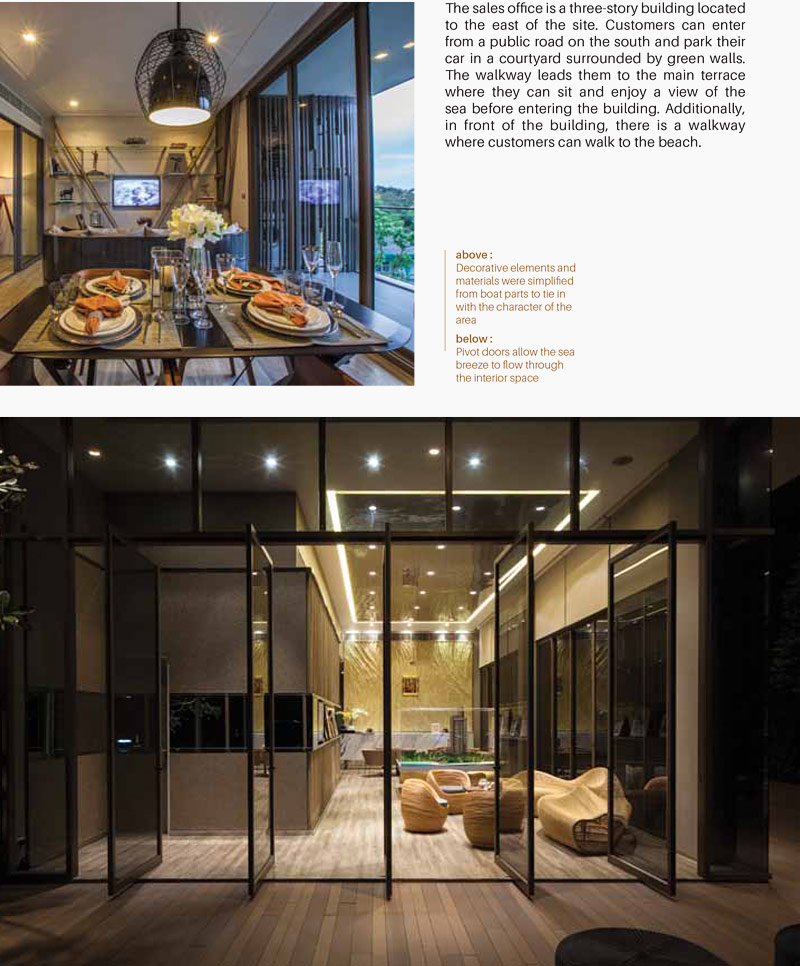
The sales office is a three-story building located to the east of the site. Customers can enter from a public road on the south and park their car in a courtyard surrounded by green walls. The walkway leads them to the main terrace where they can sit and enjoy a view of the sea before entering the building. Additionally, in front of the building, there is a walkway where customers can walk to the beach.
As per the requirements in the brief, the ground floor of the building has a 4.5 meters floor-to- ceiling height and contains the reception and sitting area for talking with the sales persons. In this area, the designers located three meters high pivot doors on the north and west façades to allow the sea breeze to flow through the volume.
In terms of interior space, the use of warm colors and free-form furniture makes users feel more relaxed. The second floor contains two mockup units. The concept for the interior focuses on the sailing lifestyle, therefore the furniture and other decorations were simplified from nautical elements. On the third floor is a deck for barbecue parties and other outdoor activities.
Decorative elements and materials were simplified from boat parts to tie in with the character of the area. Pivot doors allow the sea breeze to flow through the interior space”

For the exterior facade, artificial timber has been applied as the main material since the designers wanted the building to look warm and cozy like a timber house. Moreover, door and window frames including air grilles were powder-coated brown to harmonize with the timber aesthetic, while large areas of glazing around the building provide people inside with visual connection to the sea and the trees surrounding the building.