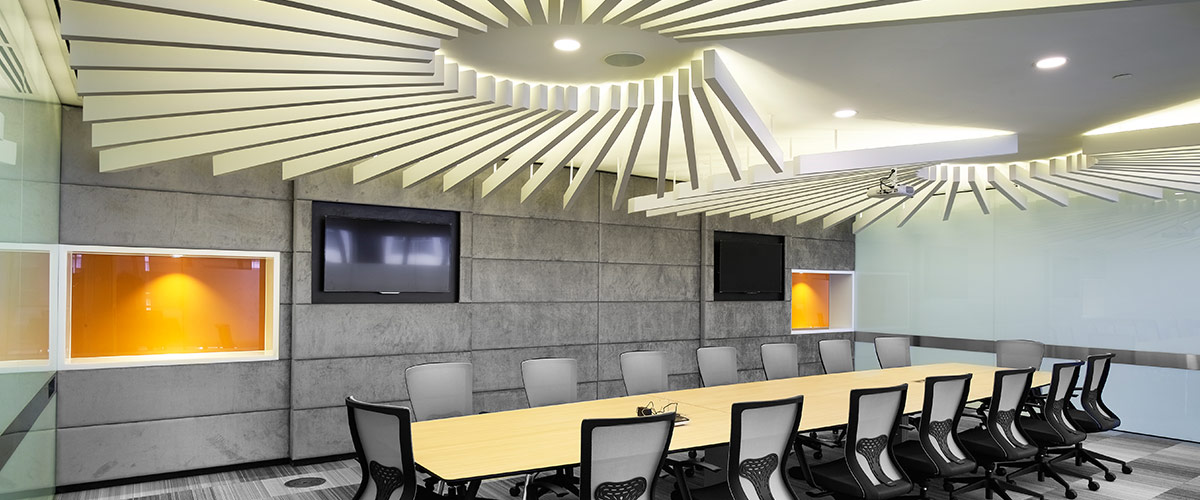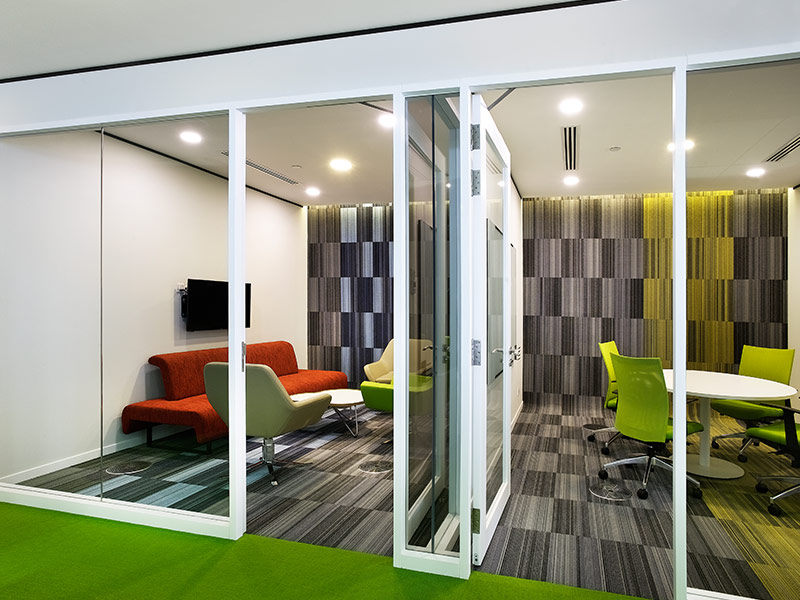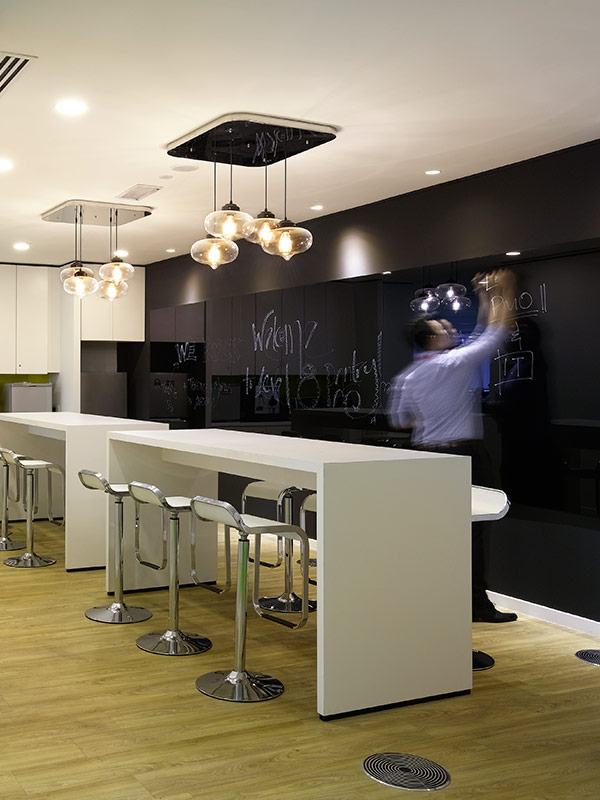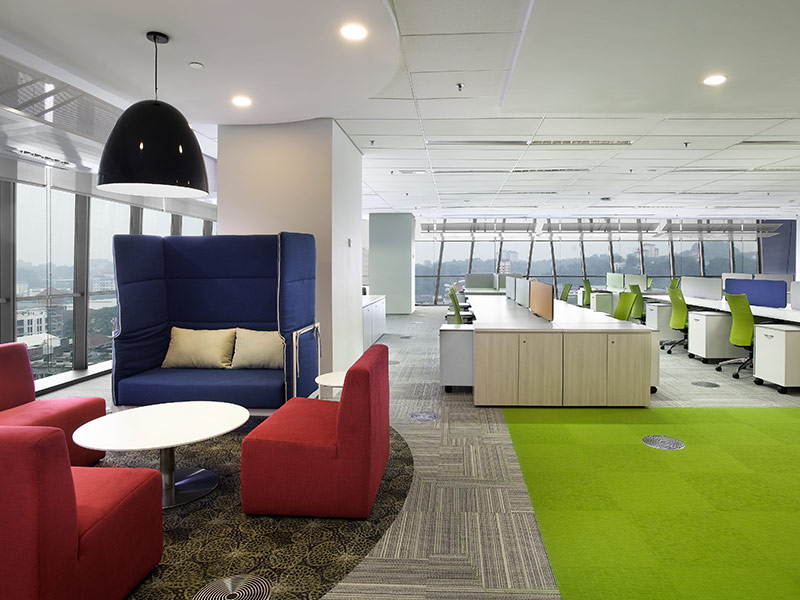AMGeneral Insurance
New AMGeneral Insurance Offices, Kuala Lumpur
AmGeneral Insurance Berhad (AmGeneral) is founded on a combined business of two former entities, AmG Insurance Berhad and Kurnia Insurans (M) Berhad with the acquisition of Kurnia Insurans by AmBank Group and IAG in September 2012.
AmGeneral is currently the largest motor insurer, and one of leading general insurance companies in the country. Operating under its two well-known and trusted brands, AmAssurance and Kurnia Insurans, AmGeneral generates business from a comprehensive range of general insurance solutions distributed through an extensive network of branches, agents and dealers, as well as via its online presence.



SL+A’s assignment was to work with the company’s senior management to develop a work- place that would help to build and nurture a new shared culture and operating regimen.
Located at KL Sentral transportation hub in Menara Shell, AmGeneral’s new corporate home of 13,200 m2 is designed to manifest the new era of its business ethos and corresponding corporate culture. The office is designed to break down its former silo-ed approach and transform it into a flexible, low hierarchy workplace with multi-use adaptability defined by transparency and inspirational work settings.
The community floor (reception, meeting rooms, cafeteria, and training), sets the tone for the entire office by intermixing formal and casual collaborative space in co- dependent balance. The boardroom features an elaborate spiral ceiling design developed from the corporate logo and transformed into a compelling brand beacon.
All surrounding meeting and break out areas are designed with flexibility and collaboration in mind and are developed to be stylish as well as operationally effective.”
In addition to creating a very functional workspace environment, a dose of aesthetic vibrancy has been injected with the use of accentuated carpeting in the meeting and discussion rooms which converge seamlessly from the floor to walls. There’s also the offering of fun and excitement in the colour and form of loose seating, creative application of non-standardized colours for dividing panels at workstations. Lively hued carpets on the main office floor walkways further add to the dynamism of the space.

On standard floors, planning is conceived with strong angles to offset the linearity of the base building form. Shared and sup- port functions are centralized, with enclosed rooms pushed against the core, giving the open-plan, perimeter workstations optimum natural light. This open-plan along with low partition at workstations fosters effective collaboration between staff while also optimizing connections. Demarcations have been created between office areas, collaboration zones, meeting/discussion rooms and breakout areas on these floors so that there is no interference to the different modes of communication used between groups.
Spaces can be designed to favor the exploration of engagement and energy to achieve positive outcomes. In this regard, this is an office that is designed to promote movement and collaboration. It is also a workspace that encourages high-octane brainstorming, optimum creativity and outstanding morale with an all-around sense of quality and permanence.
Location : Kuala Lumpur, Malaysia
Function : Corporate Office
Area : 13, 200 m2
Design Team:
Studio Director • Dylan Tham
Senior Interior Designer • Stephanie Goh
Interior Designer • Liza Eusopem
Commercial Director • Nicky Wong
Visualizers • Syafiie Jaafar, Mohd Khairul Idham
Interior Design & Design Management:
SL+A Kuala Lumpur • Martin Axe www.sla-group.com
Project Management:
Appraisal Property Management Sdn Bhd -A JLL Company
Photos: Shea Studio