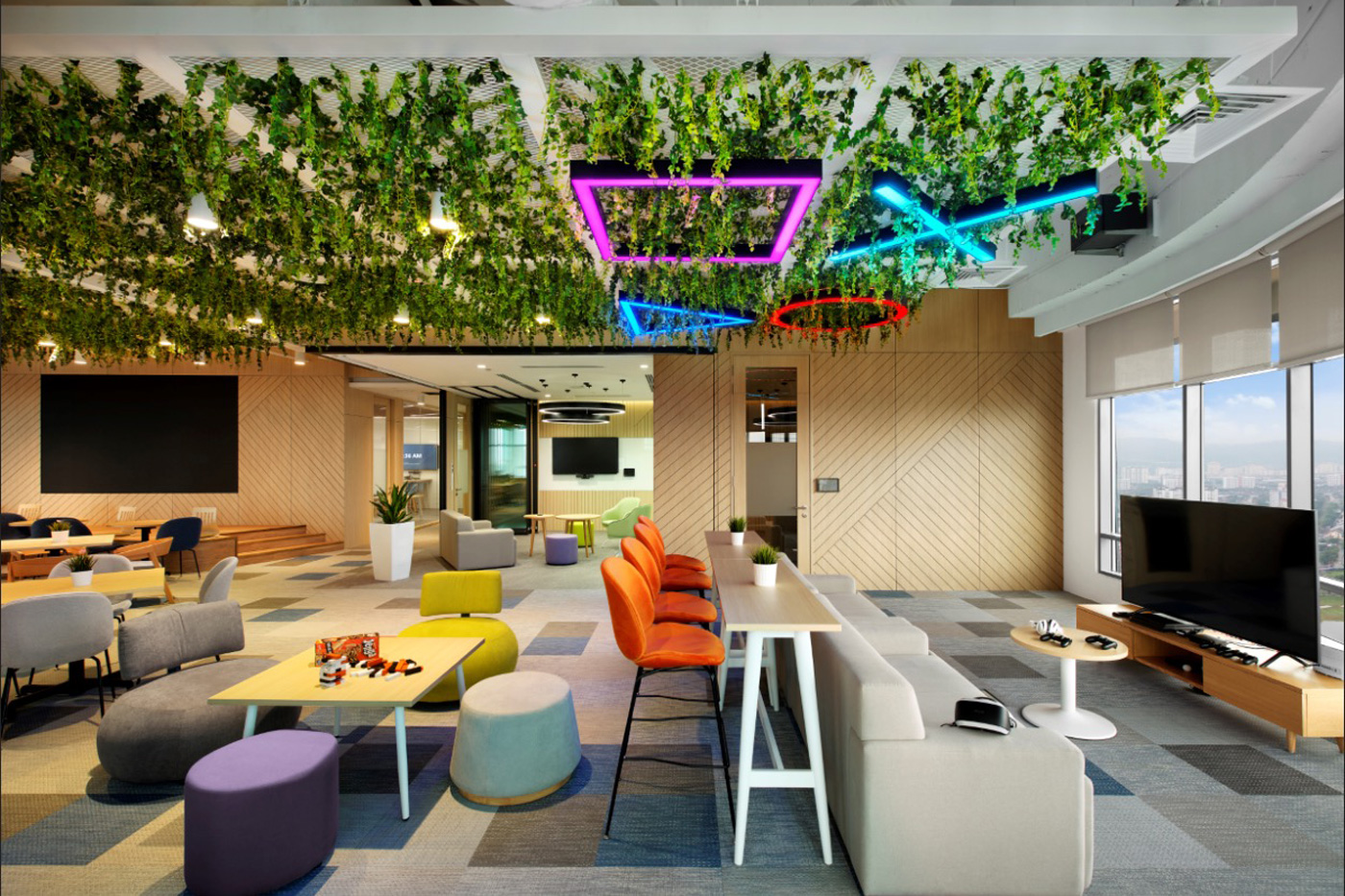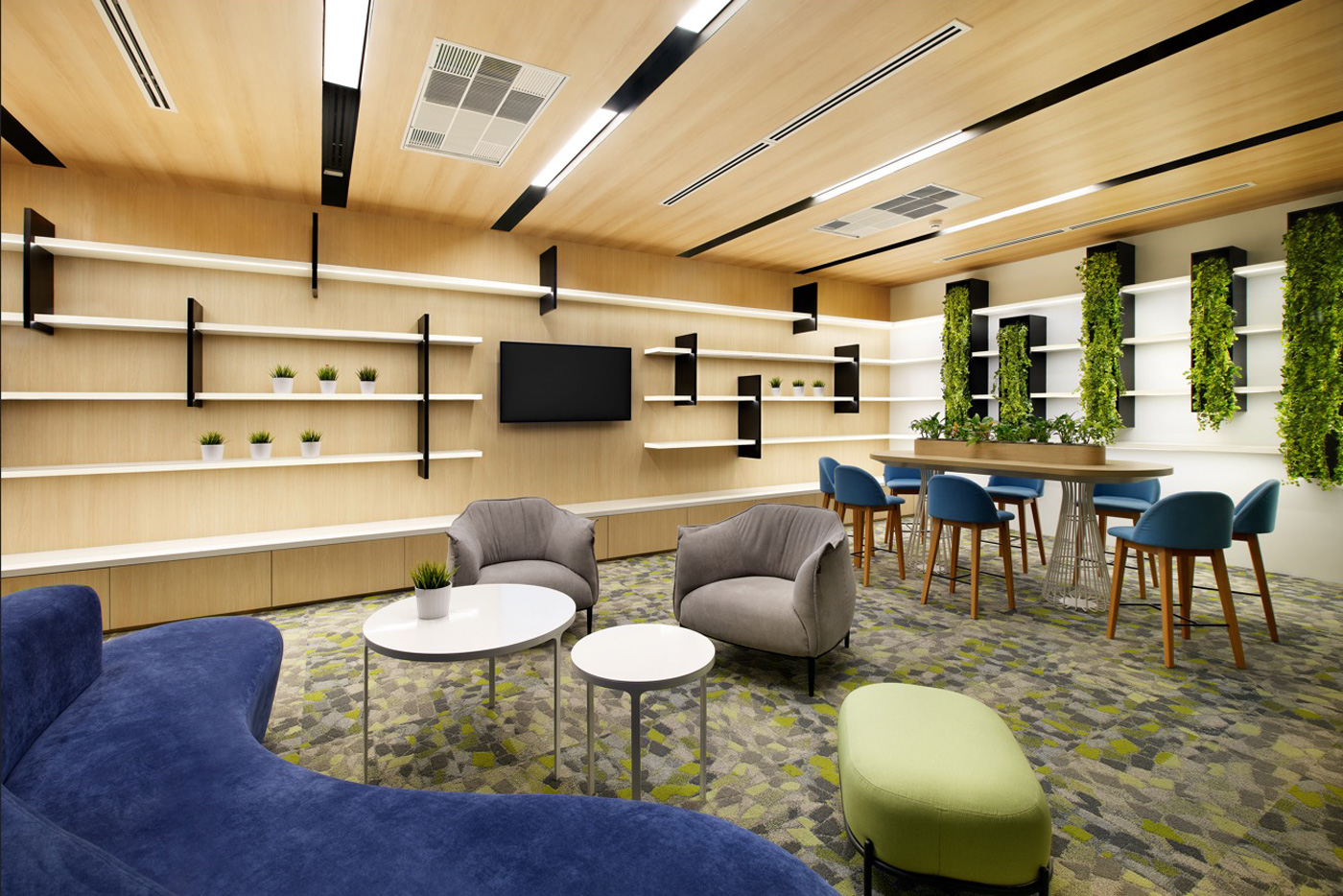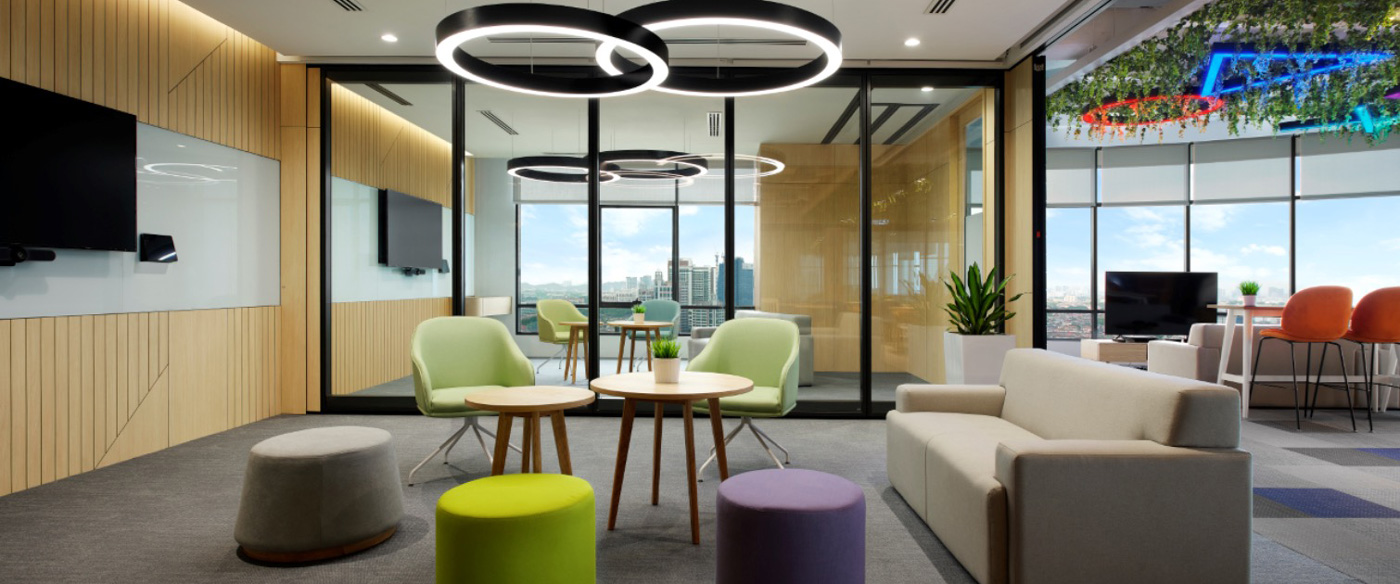
With many of our projects, clients enjoy the professionalism and quality of services provided by SL+A Group after working closely on a collaboration together. Back in mid-2019, Steven Leach Kuala Lumpur had the opportunity to work with a multinational company for their KL office relocation and redesign project. The process of working together was very fruitful and SL+A was subsequently asked to take the lead on the Head Office relocation for the client.
We were tasked with creating a highly recognizable physical manifestation of the company values that is uniquely compatible with their future vision. They envisioned a ‘fit-for-purpose’ workspace that is in line with its goal of creating a “Smoke Free Malaysia”. This bespoke office space in Selangor is aimed to improve collaboration, foster innovation, enable project-based work environments and optimize use of space. After two decades in the same office, the client was looking forward to a redesign at this brand-new location that could inject a renewed sense of purpose, vigor and pride into the company.
Four key design elements were applied into the new workspace: Flexibility, Inspiring, Collaborative and Social. A flexible space meant that the client can maximize use of the office at an optimal level – operable walls allows individual panels to be moved and project teams can adjust the room layout depending on the size and needs of the meeting. Designers also put in modular furniture in this space to allow employees to move the furniture according to the settings they prefer during meetings. Even townhall assemblies can be held to accommodate a capacity of up to 250 people.

During the project brief, our client highlighted to us that specific project teams need a dedicated brainstorming space to enable them to share information, think of ideas and fuel creative thinking. Recognizing the importance of this request, we designed several distinctive breakaway space layouts with settings tailored to Project Rooms and Collaboration Areas; each space boasting a different refreshing ambience to boost creativity and enhance focus.
A design concept that connects nature and natural elements with modern architecture was also introduced to enrich the workspace. Biophilic design within an office has proven to be able to reduce stress, improve cognitive function, enhance mood and creativity. As a result, this type of design aesthetic improves health and well-being amongst employees, which is the ultimate goal for a happy, well-adjusted and productive workforce. Apart from having different types of greenery and plants, SL+A made great efforts to direct ample natural sunlight in the workspace as an important biophilic design element and attribute of the new headquarters.
Our client was very interested in making the new workspace one that was adaptable and flexible for their needs while also being practical, comfortable, vibrant, and modern.
The SL+A Concept Proposal interpreted their vision and brand approach into our Design Concept and we described a new workplace that reflected the brand and culture where they can continue to foster innovation and do great work.
Project Information
Dylan Tham, Studio Director
Jervein Chan, Designer
Stanly Cheong, Senior Project Manager
