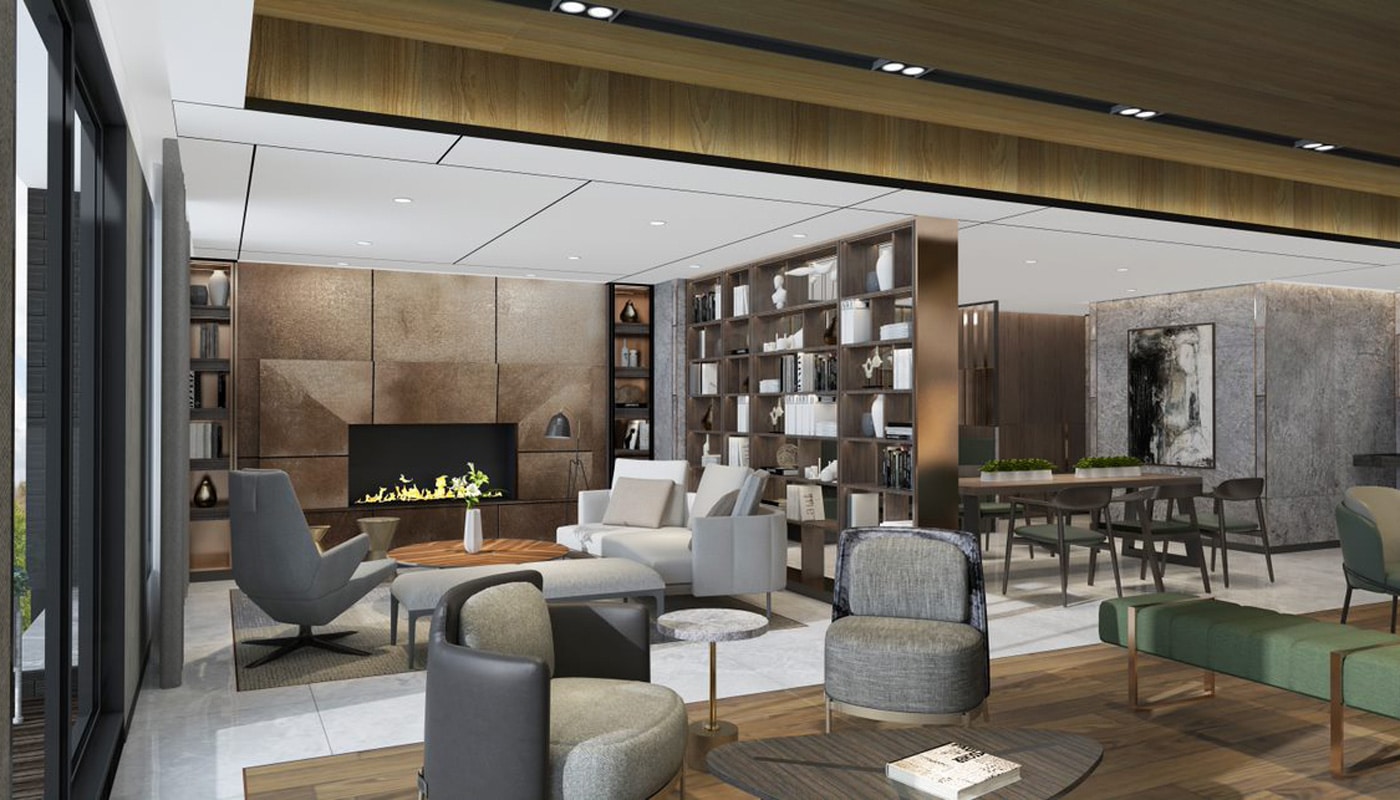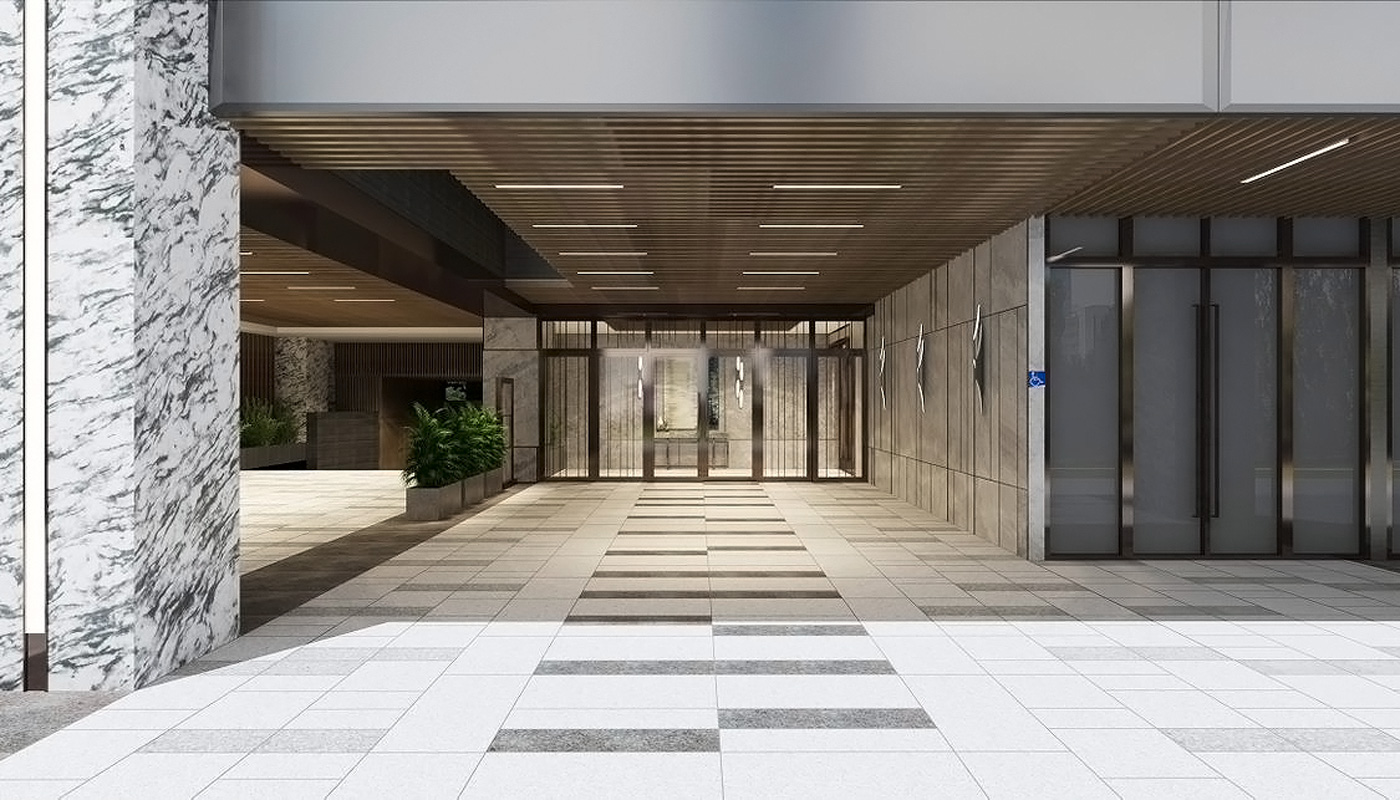
Of the twelve districts in Taipei, Taiwan, BeiTou is the northernmost district replete with mountains, meadows and beautiful rivers. Alongside the ethereal beauty of the BeiTou landscape, scorching steam via geothermal activity from deep within the earth supplies the naturally occurring hot springs with rich mineral waters touting excellent health benefits and a relaxing experience. Tourists and locals alike enjoy the many offerings of BeiTou and this has spurred a flurry of housing developments as more and more people are looking for a home that is closely connected to nature. Growth of high-end residential building projects often boast about the fascinating cultural and historic sites that are found within this district.
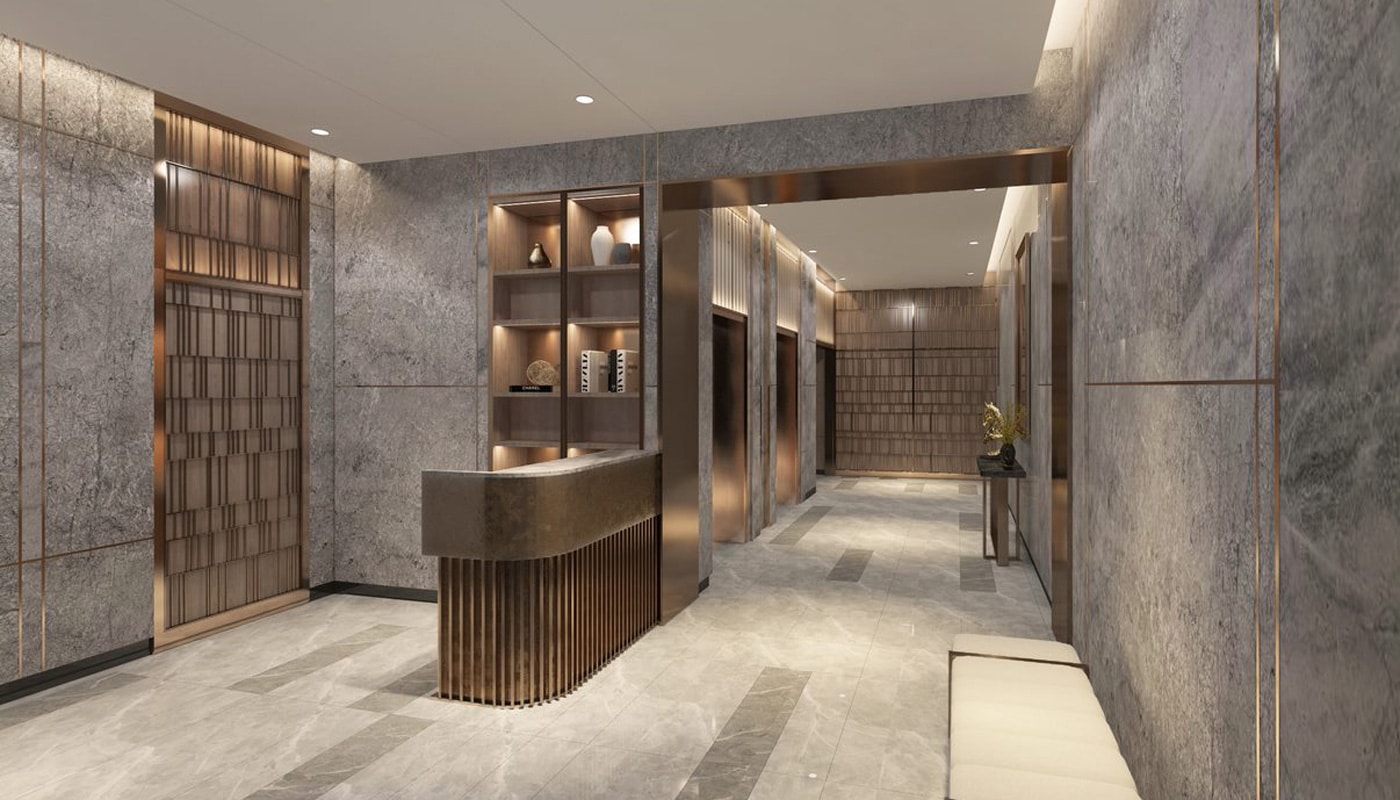 The team at SL+A Taipei worked closely with the E.R.C Group to offer design services for the 1,900 square meter space available to residents and guests on the property. The ‘Public Zones’ were specially created to enhance the sense of community and support the residents in their daily lives. A space that provides extra after-school tutoring services for children and teens and a wellness space to enhance mental and physical health were selected in the final plans.
The team at SL+A Taipei worked closely with the E.R.C Group to offer design services for the 1,900 square meter space available to residents and guests on the property. The ‘Public Zones’ were specially created to enhance the sense of community and support the residents in their daily lives. A space that provides extra after-school tutoring services for children and teens and a wellness space to enhance mental and physical health were selected in the final plans.
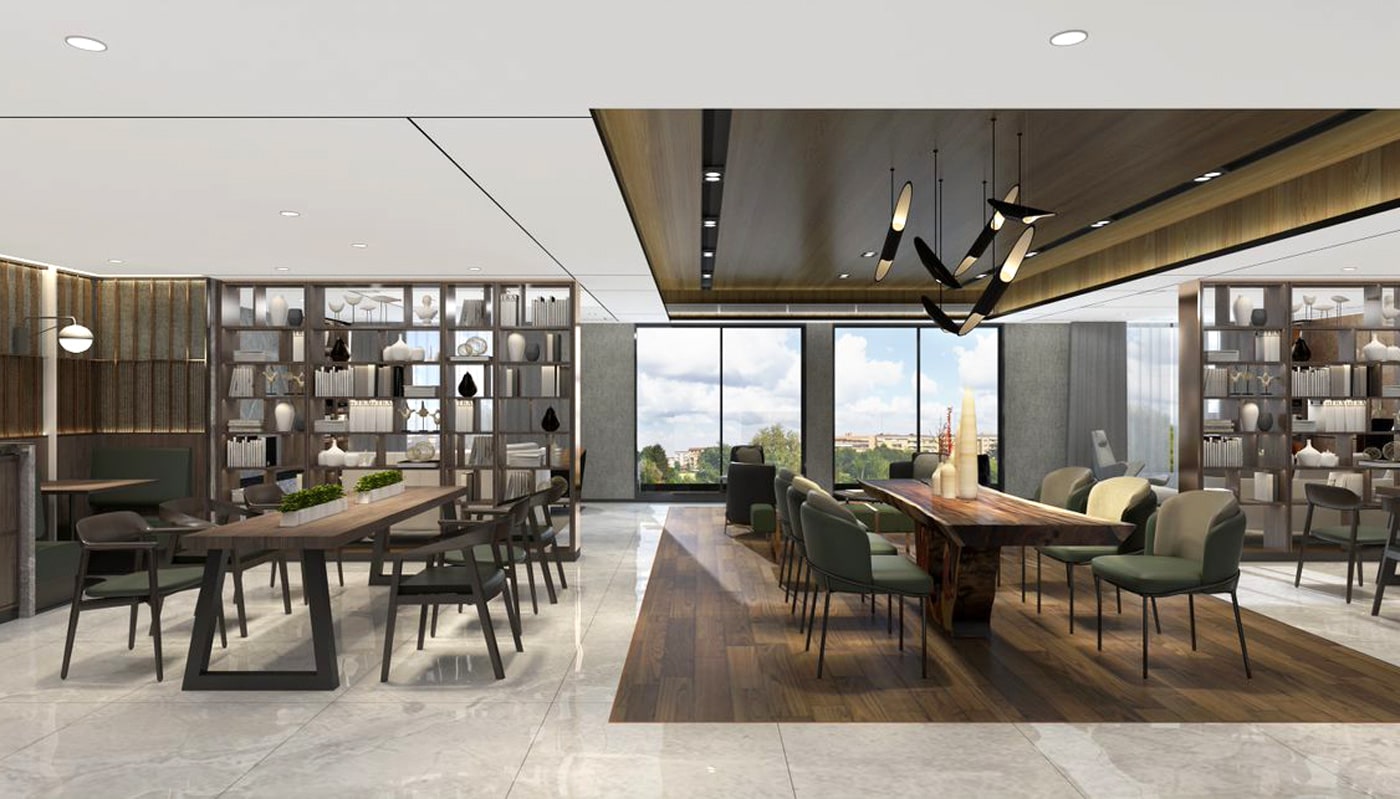 The overall design idea was to bring in natural materials that could capture the same ‘hot spring atmosphere’ of the environmental surroundings, yet simultaneously echo the luxurious vibes of the property. We selected high gloss brass elements to enhance the look and feel of the Public Zones without losing the foundations and cultural connections to the district. Integration of tone-on-tone colour combinations on the walls, ceilings and floors created a perfect accompaniment to the functional furniture pieces in the study and lounge space. Earth-tone colours and natural wood pieces are perfect alongside the floor-to-ceiling windows that bring in sunlight during the daytime. Durable flooring can withstand the repeated wear and tear of heavy fitness equipment and the layout of the study space is flexible for groups of students or independent study. Outside of the after-school tutoring time, residents and guests can enjoy the peaceful lounge area decorated beautifully with modern sculptures, green plants and delicate soft lighting
The overall design idea was to bring in natural materials that could capture the same ‘hot spring atmosphere’ of the environmental surroundings, yet simultaneously echo the luxurious vibes of the property. We selected high gloss brass elements to enhance the look and feel of the Public Zones without losing the foundations and cultural connections to the district. Integration of tone-on-tone colour combinations on the walls, ceilings and floors created a perfect accompaniment to the functional furniture pieces in the study and lounge space. Earth-tone colours and natural wood pieces are perfect alongside the floor-to-ceiling windows that bring in sunlight during the daytime. Durable flooring can withstand the repeated wear and tear of heavy fitness equipment and the layout of the study space is flexible for groups of students or independent study. Outside of the after-school tutoring time, residents and guests can enjoy the peaceful lounge area decorated beautifully with modern sculptures, green plants and delicate soft lighting
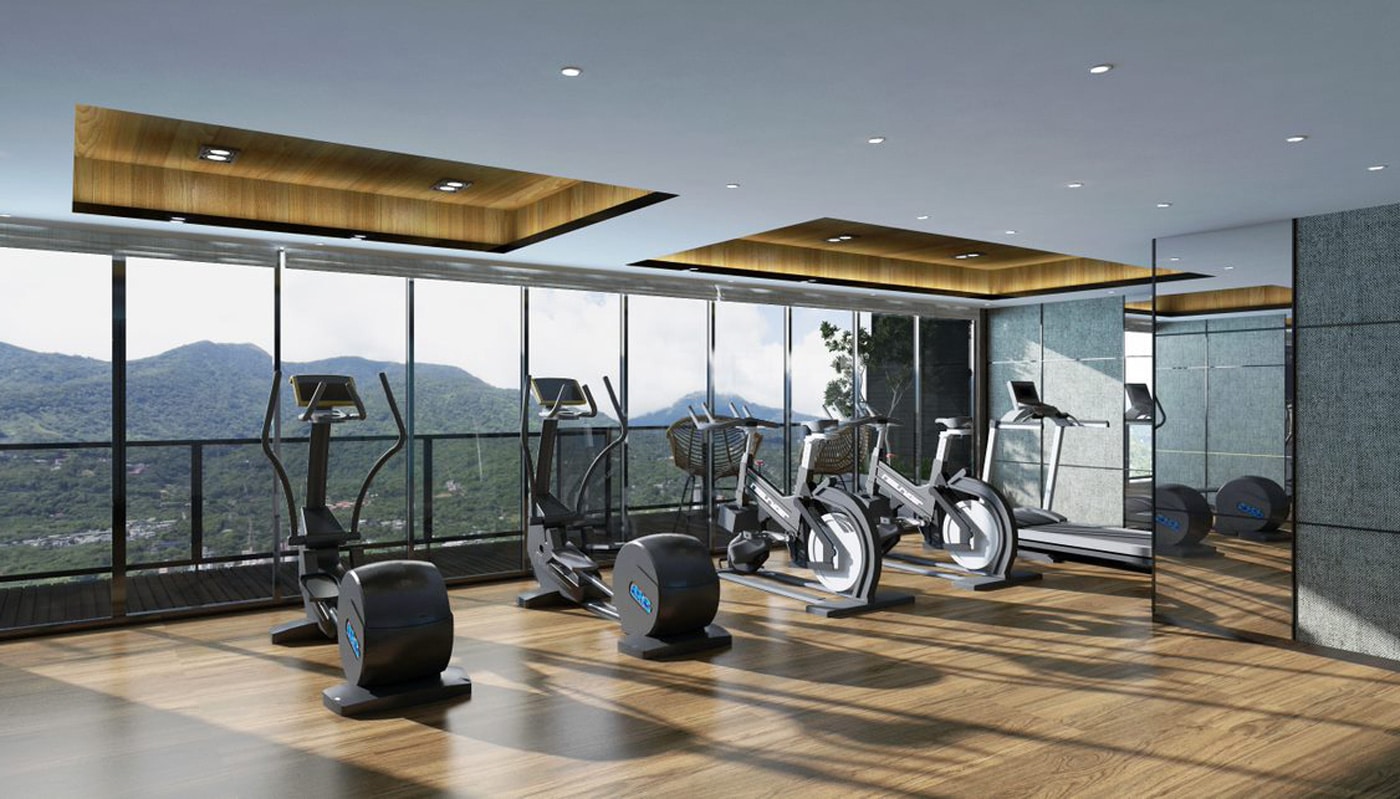
The promotion of sustainability and ‘Green Architecture” was a top priority for this project – energy efficiency, the use of specific construction materials and being conscious of the environmental impact of the building was at the forefront of our design process. SL+A and E.R.C Group insisted on mixing the natural beauty of the BeiTou landscape with the highest standards for architecture buildings and quality design to maintain a timeless aesthetic that feels incredibly welcoming and comfortable.
Project Information
Partner in Charge: David Pipkin
Project Director: Betty Hsieh, Amy Huang
Design Team: Sherman Cho, Andy Shih, Kelly Yang
