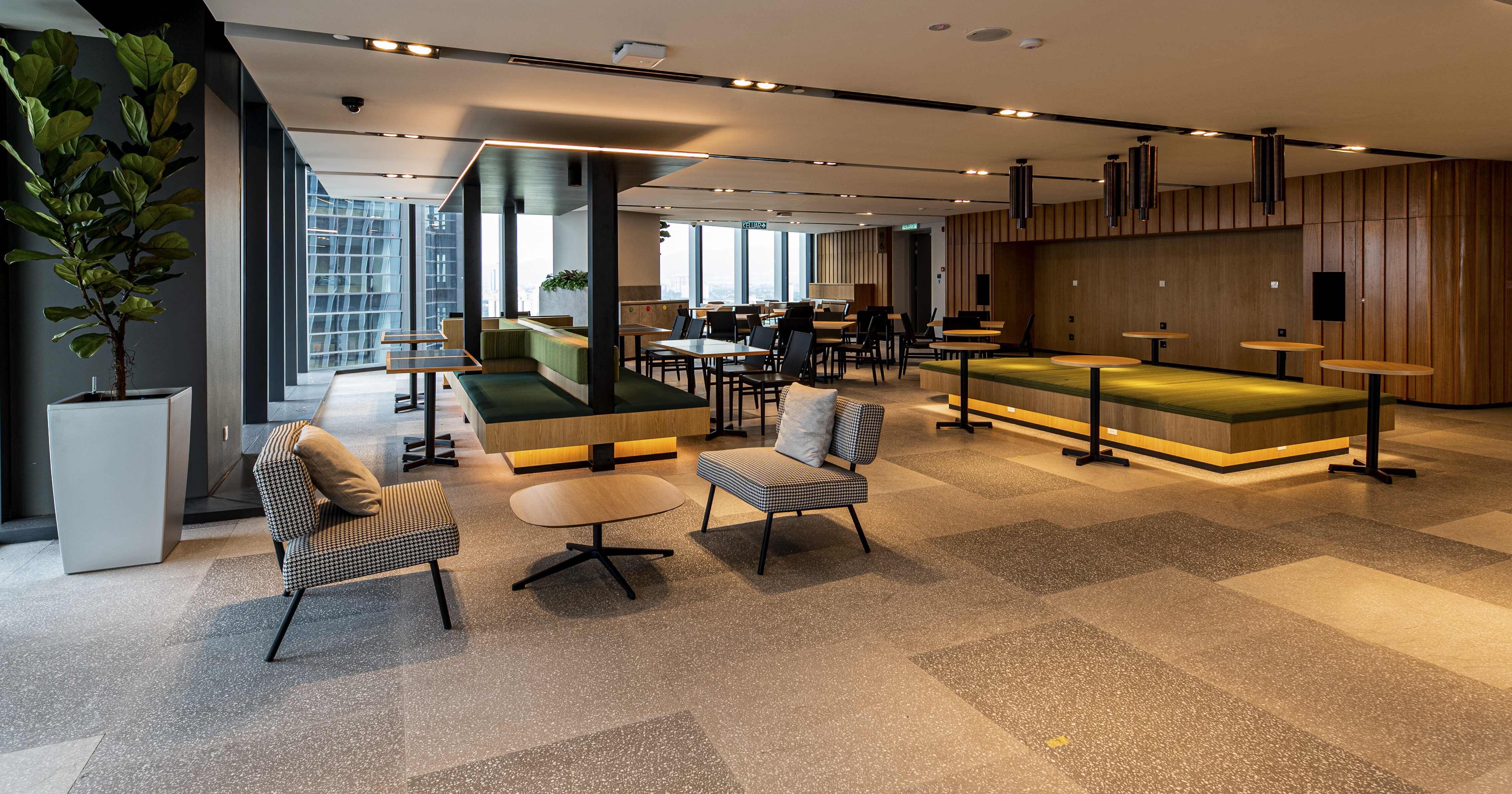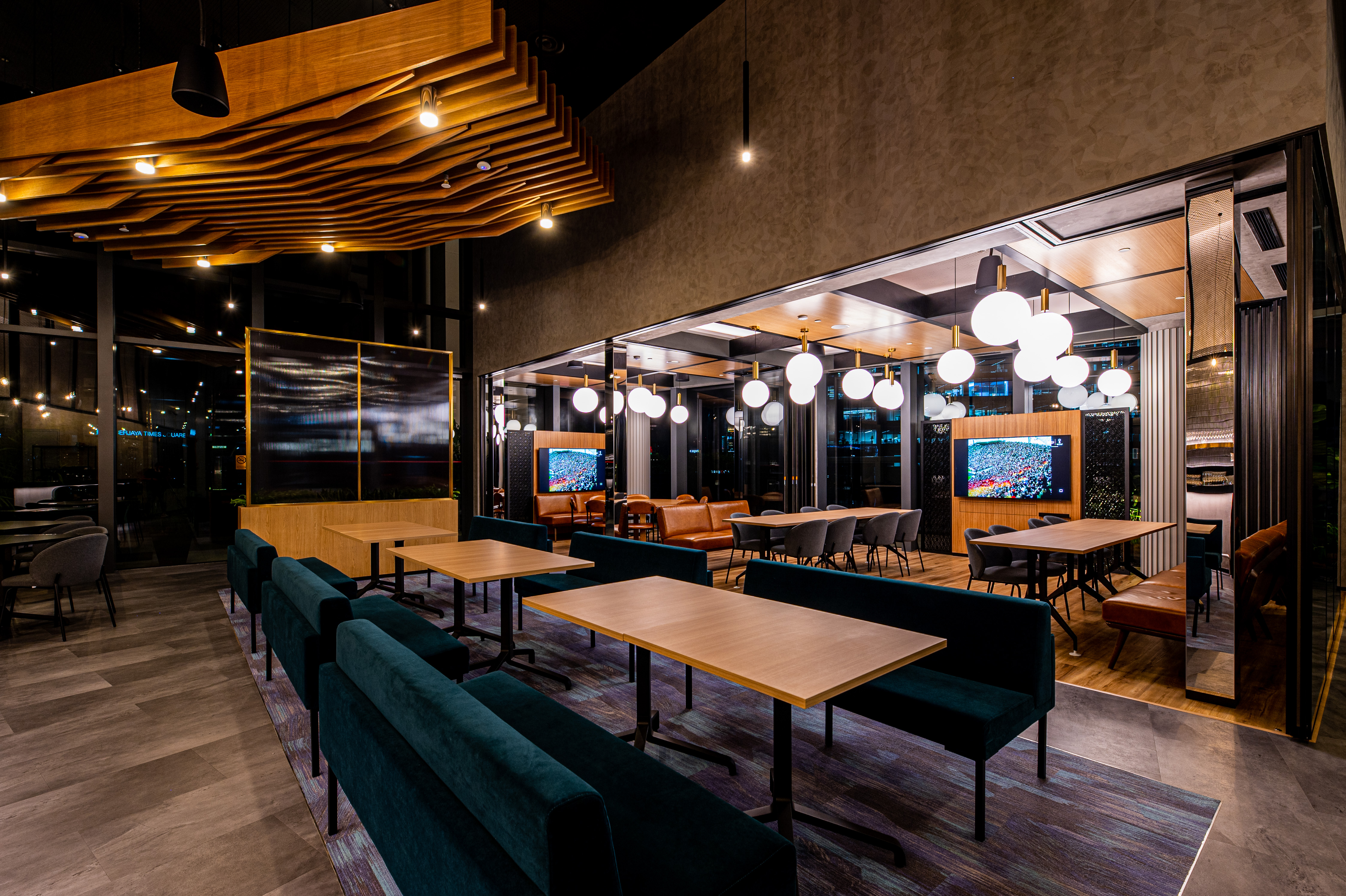
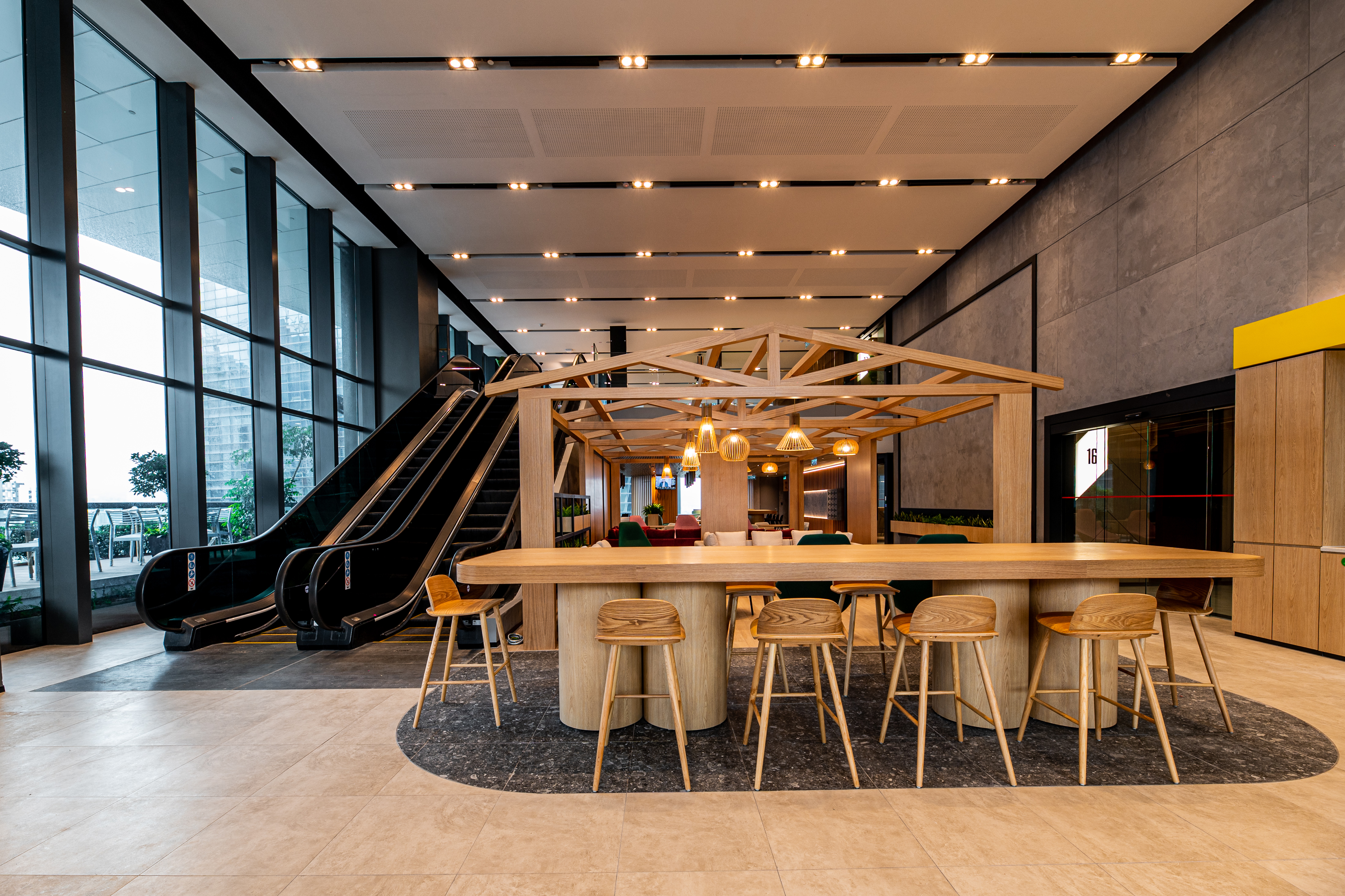
The year 2024 marks a very special anniversary for our client which is one of the largest banking and financial services institutions in the world – we are exuberant in celebrating their roots extending back one hundred and forty years, nestled among the diverse cultures, values, and ethnic groups that have shaped the nation’s rich history. The design team at SL+A is immensely proud to help shift the focus to present day and create a dynamic environment where collaboration flourishes and astrong harmonious bond is maintained. Together, we can look forward to what the future brings and continue to build a tomorrow that embodies unity, innovation and excellence.
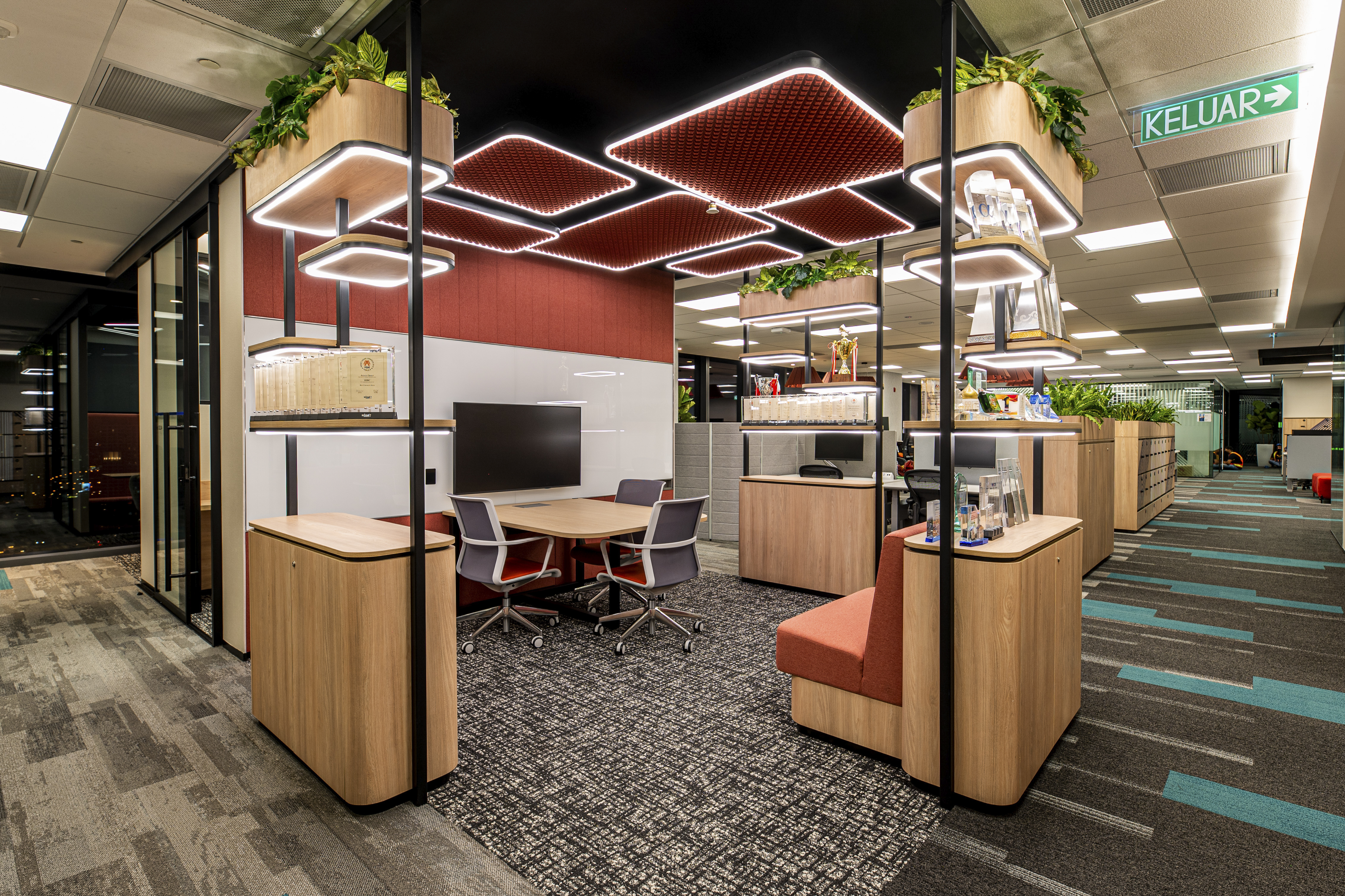 The design concept for transforming the interior of their office space revels in the notion of admiring “past, present and future” by seamlessly uniting the three floors of the building with an atmosphere of progress enriched by the storied history of the bank propel this shared journey towards new heights. The foundation floor represents the base – reflecting the diversity of culture, values and history, bridged by the middle floor that focuses on present challenges as the bank works towards excellence and unity, of course symbolized by the top floor. The heart of the workspace is welcoming and vivacious, supporting a positive work environment and fostering success for the staff
The design concept for transforming the interior of their office space revels in the notion of admiring “past, present and future” by seamlessly uniting the three floors of the building with an atmosphere of progress enriched by the storied history of the bank propel this shared journey towards new heights. The foundation floor represents the base – reflecting the diversity of culture, values and history, bridged by the middle floor that focuses on present challenges as the bank works towards excellence and unity, of course symbolized by the top floor. The heart of the workspace is welcoming and vivacious, supporting a positive work environment and fostering success for the staff
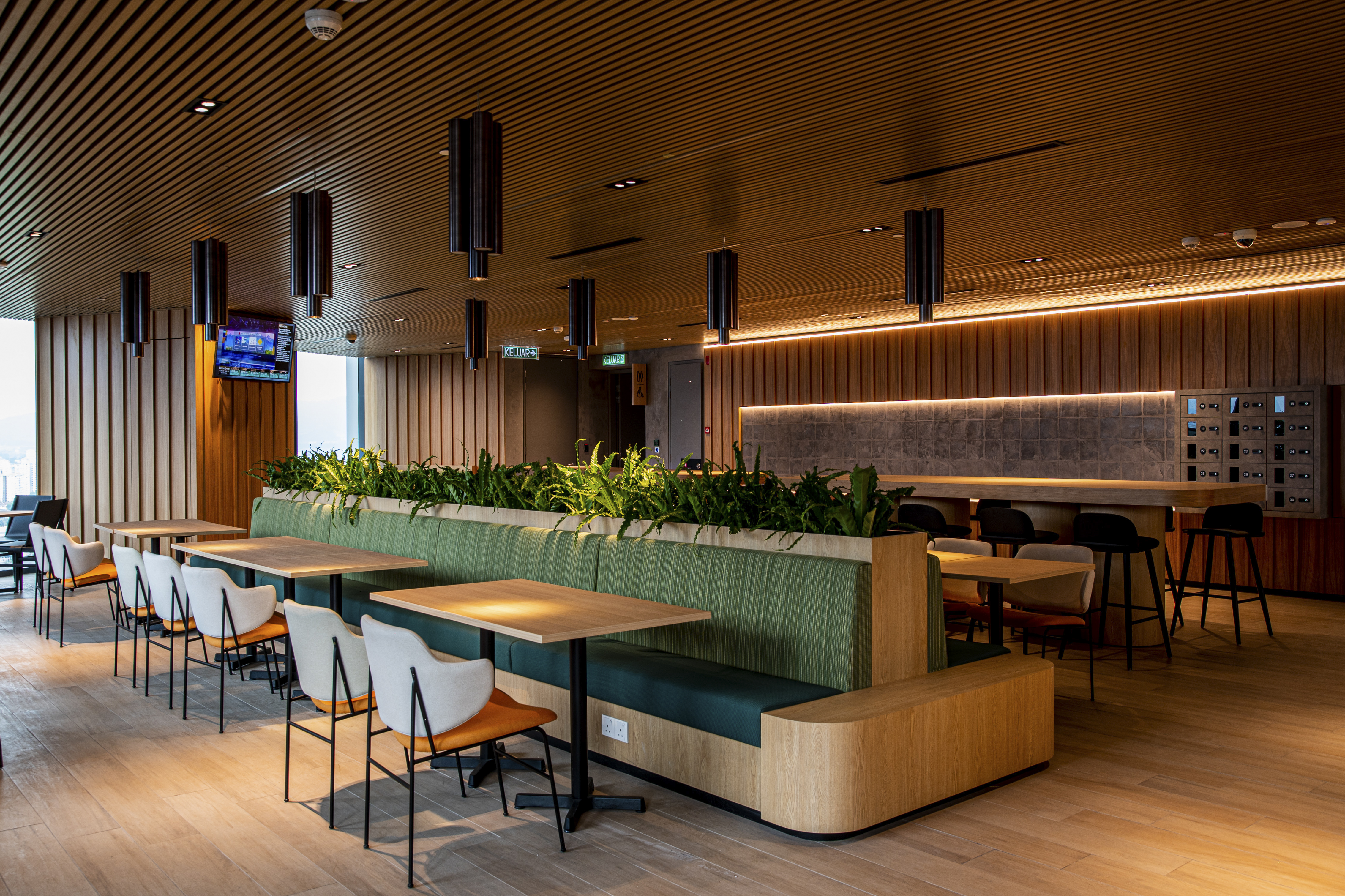 In the pantry space, the ‘Waterhole concept’ introduces green elements through the atrium, providing a welcoming area for spontaneous communication among staff members enjoying their coffee or a short break. Totems strategically placed in core zones symbolize regions supporting strong team bonding. SL+A outfitted each area with clean and simplified designs, each boasting a unique identity that encourages collaboration. Touchdown areas offer casual and flexible settings, featuring writable surfaces for cooperative brainstorming. In addition, discreet screens provide semi-privacy for back offices and bring in a delightful detail of incorporating local identity and materials into the design and execution. Culturally significant art installations uplift the visual experience, again connecting spaces to tell the story of the collective journey in Malaysia.
In the pantry space, the ‘Waterhole concept’ introduces green elements through the atrium, providing a welcoming area for spontaneous communication among staff members enjoying their coffee or a short break. Totems strategically placed in core zones symbolize regions supporting strong team bonding. SL+A outfitted each area with clean and simplified designs, each boasting a unique identity that encourages collaboration. Touchdown areas offer casual and flexible settings, featuring writable surfaces for cooperative brainstorming. In addition, discreet screens provide semi-privacy for back offices and bring in a delightful detail of incorporating local identity and materials into the design and execution. Culturally significant art installations uplift the visual experience, again connecting spaces to tell the story of the collective journey in Malaysia.
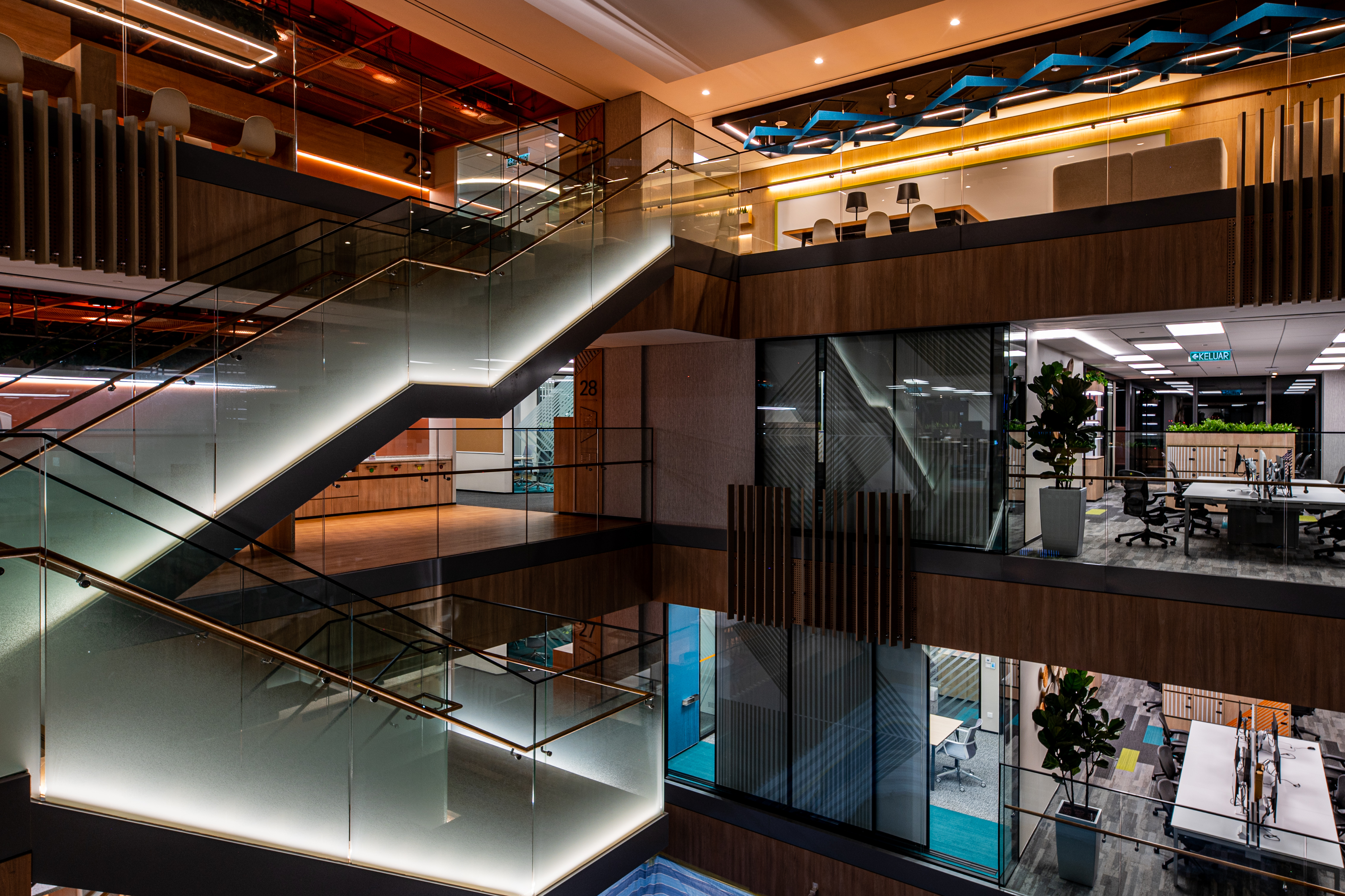
The exciting introduction of a new staircase interconnecting the different floors per stack includes a linkage from the meeting floor to the event floor. Although it was a small challenge to overcome structural limitations, SL+A ensured that the design met both aesthetic and functional/safety criteria.
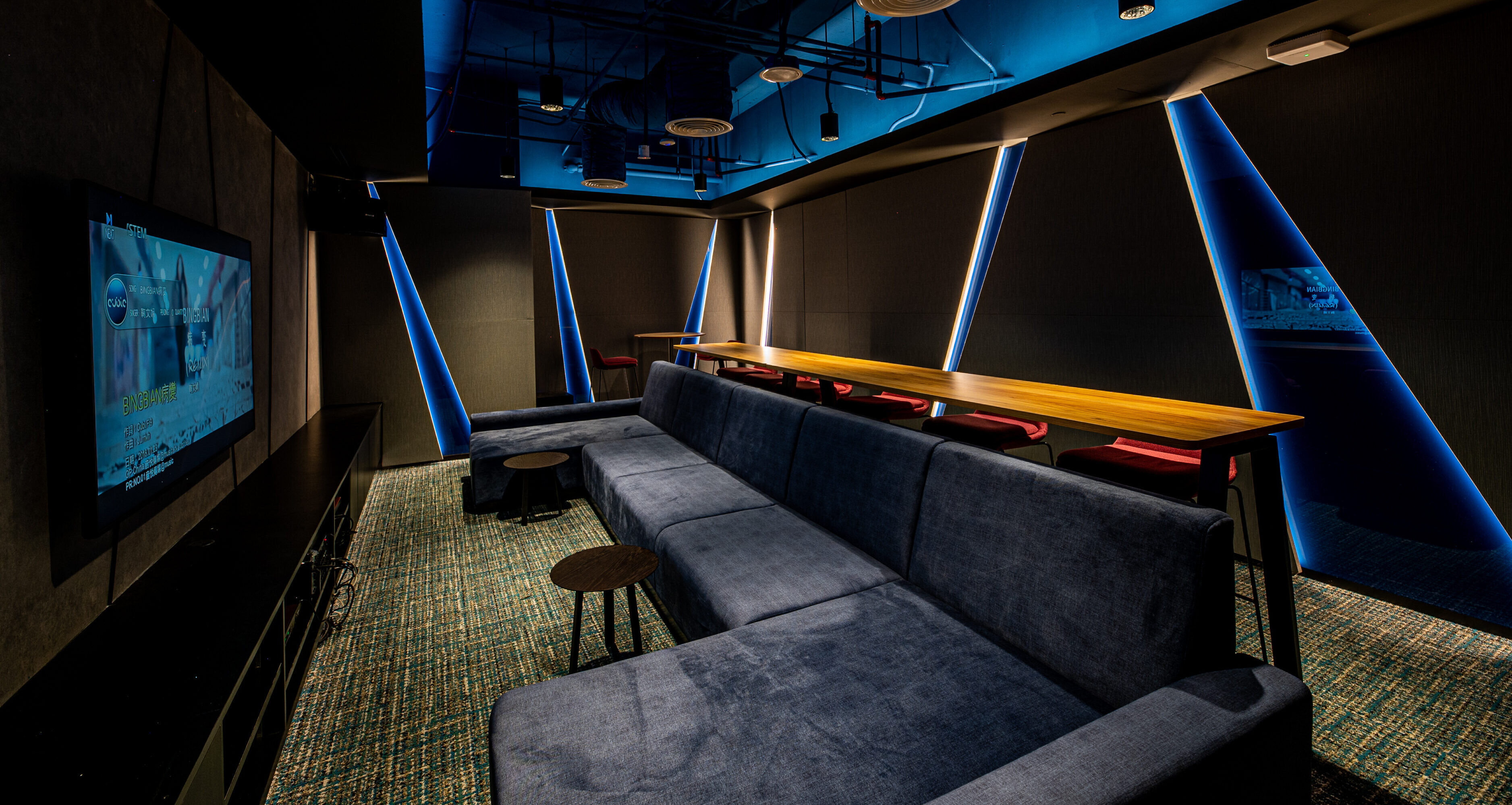 A number of distinctive features make this project rather remarkable: different finishes and colors are incorporated across the three stacks, each with the same construction detailing, but resulting in diverse moods unique to the purpose of dedicated areas. Modern technological integration was achieved through the implementation of smart boardrooms equipped with smart glass technology and advanced sensors were installed to enhance lighting efficiency – creating a responsive and comfortable work environment throughout the office. The inclusion of ‘whisper wall systems’ in meeting rooms warranted optimal acoustics while giving a sophisticated aesthetic. SL+A also brought in efficient management system solutions that seamlessly merges together room and table booking systems throughout the various floors, streamlining scheduling to prevent over-booking while optimizing space utilization.
A number of distinctive features make this project rather remarkable: different finishes and colors are incorporated across the three stacks, each with the same construction detailing, but resulting in diverse moods unique to the purpose of dedicated areas. Modern technological integration was achieved through the implementation of smart boardrooms equipped with smart glass technology and advanced sensors were installed to enhance lighting efficiency – creating a responsive and comfortable work environment throughout the office. The inclusion of ‘whisper wall systems’ in meeting rooms warranted optimal acoustics while giving a sophisticated aesthetic. SL+A also brought in efficient management system solutions that seamlessly merges together room and table booking systems throughout the various floors, streamlining scheduling to prevent over-booking while optimizing space utilization.
As we celebrate the completion of this transformative interior project, it is clear that our client is steadfast in building a future where the values of diversity, unity, and excellence continue to define the workspace and the collective journey of their company.
