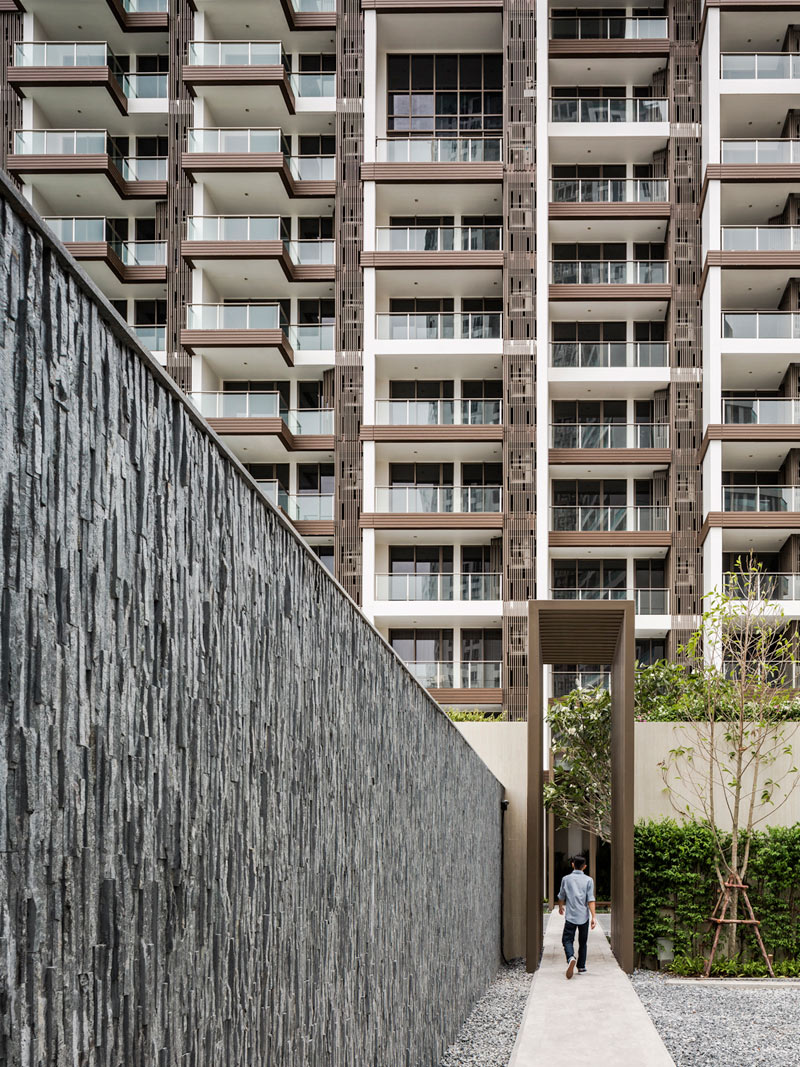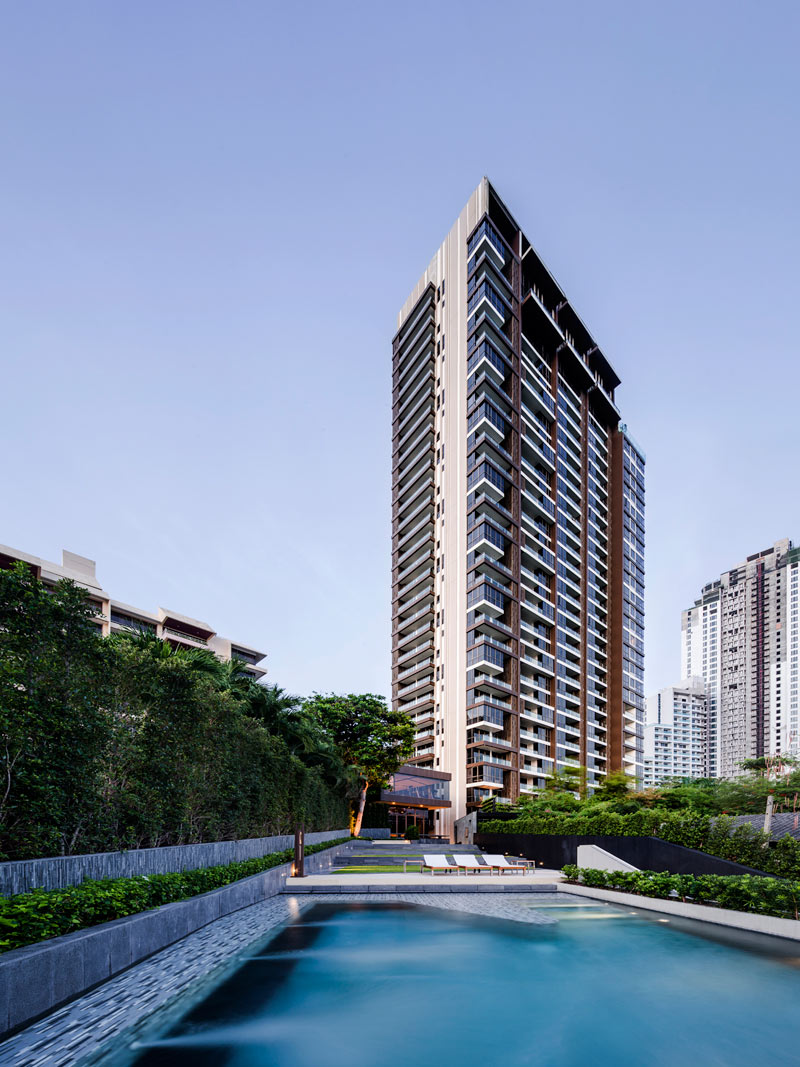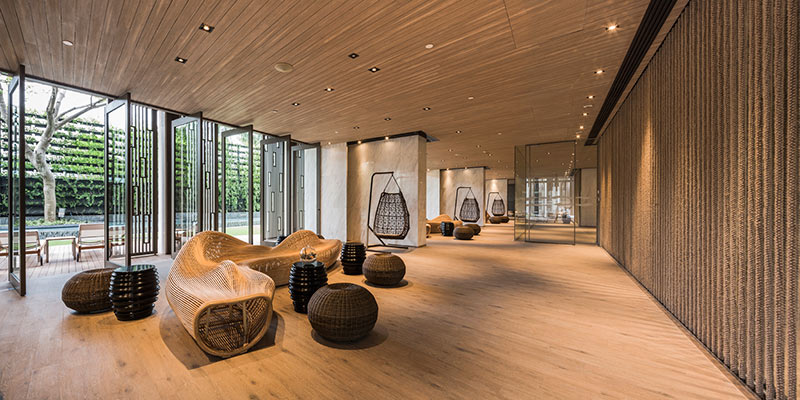‘Baan Plai Haad’, a residential development providing beach living at the heart of Pattaya is situated on Wongamat Beach. Known as the most spectacular, clean and tranquil in Pattaya, the beach is only a two hour drive from the capital Bangkok. The two towers (31-storey and 7-storey) host 353 units consisting of 1-3 bedroom residences.

Inspired by the oceanfront location and breath-taking private beach, ‘Baan Plai Haad’ is a bold, dynamic piece of architecture that takes advantage of the ocean views and warm climate. Living units include floor-to-ceiling sliding doors that open out into expansive balconies. Units angled towards the northern sun provide spectacular views of the coastline from both living rooms and bedrooms with western facing units catering to sunset lovers.
The architectural elements and warm colour scheme characterising the façade blend harmoniously with nature and the surrounding context. The western façade utilises horizontal elements while the northern façade plays with vertical features in order to create movement and a variety of masses. Feature screens create dramatic shades and shadow throughout the day and night. Upon arrival, one can feel the light breeze sweeping off the ocean and the sound of waves lapping on the shore.

Baan Plai Haad features a collection of resort-style facilities including a welcoming drop off area and lobby harmonised with a spacious landscaped deck, gardens and swimming pools. The open air lobby is well ventilated and energy saving bringing residents into closer contact with nature and the ocean beyond. The fitness room with a full height wraparound glass wall provides stunning ocean views. In addition, L30 facilitates a 25m infinity edge swimming pool providing a breath- taking panoramic view of the city, the ocean and a slice of the Pattaya skyline.

The landscaping met the challenge of uneven terrain leading to the beach and preserving existing trees resulting in a harmonious balance between steps, slopes, platforms and walls defined by the use of different colours, textures and forms.
Design:
SL+A Bangkok • Donal Coyne
Services Provided:
Architectural Design Interior Design
Architectural Team:
Phongphat Ueasangkhomset • Chanachai Bamroongphong
Design Team:
Totsapon Wibunsin • Julie Limsnukan
Photographs:
© W workspace