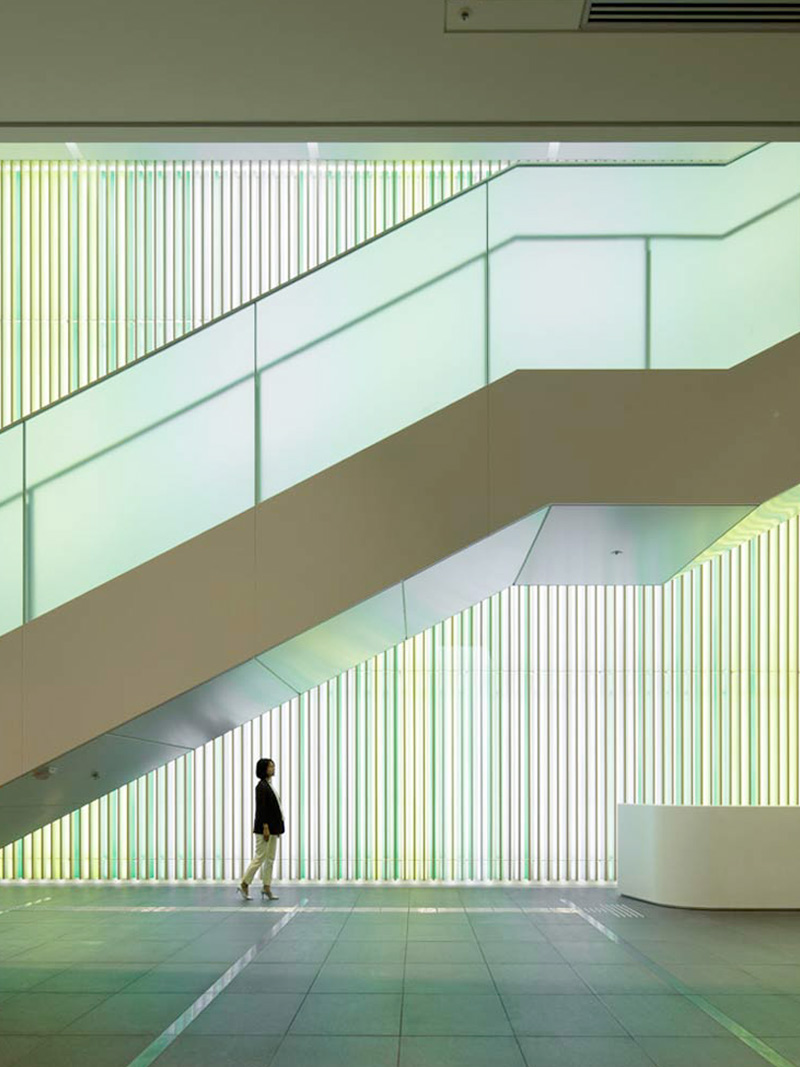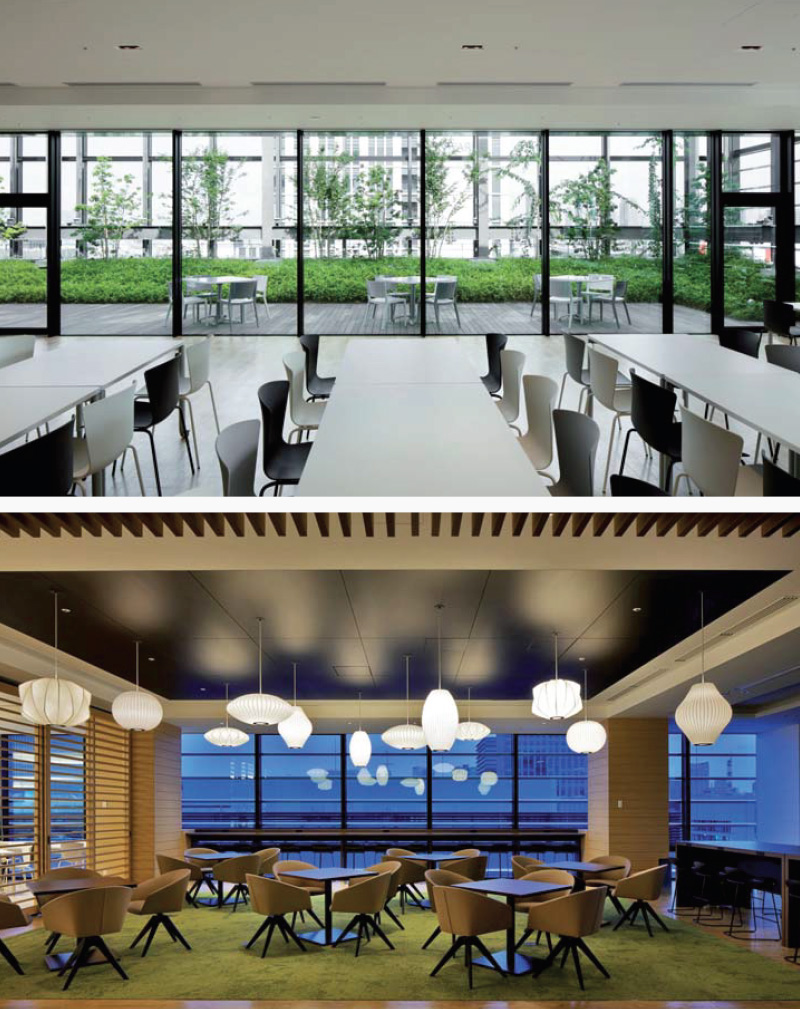New DIC Headquarters Building, Nihonbashi, Chuo-ku, Tokyo
Color & Comfort by Chemistry
Established in 1908 as a manufacturer of printing inks, DIC has expanded its mainstay organic pigments and synthetic resins businesses while at the same time developing world-class related core technologies. Today, DIC is a multinational organization with operations in more than 60 countries and territories.
Designed and built by the Obayashi Corporation, the new DIC building, is constructed at the same site as the previous headquarters in Nihonbashi, Tokyo, and integrates the underground foundation of the existing building into the new building structure.

Regionalism and Time
The design goal was to create a strong identity looking forward into the future whilst maintaining a sense of openness. As DIC is strongly linked to the name of the district, showing responsibility to society, especially to the surrounding Nihonbashi area where DIC was established was an important factor. The entrance space represents the face of the globally active chemical technology company with over 100 years of history in the Nihonbashi district.
A colorful personality
Color was the foundation of the company when DIC established their business more than 100 years ago. Today DIC has developed into a global chemical company, recognized for cutting edge technologies.
Color is a fundamental substance in our life, dealing with color in architectural design requires a high level of sophistication in its application, considering the architectural element’s size and activities being housed in a space. Incorporating color effectively whilst maintaining a balance was one of the biggest challenges of this project.

The main lobby wall is 9.5m high by 19m wide and constitutes the focal point of the space being strongly visible from the building exterior. The design of the wall with the essence of “color” is a conscious experience for people walking by. Color in this case was not intended as a surface finish but instead was abstractly combined with light to create a piece of art.
Utilization of the louver was essential in the process, taking two main design elements in “light and color” and making a naturally subtle connection.
Universality, Diversity and Agility
DIC’s new headquarters’ three core concepts are “Universality”, “Diversity” and “Agility”. Different from western based companies, Japanese orthodox offices are always very open with no workstation partitioning regardless of rank. In taking the opportunity to transform to a modern workplace, open collaboration space was newly introduced to staff. As part of their push to modernize the workspace, DIC allocated space on the top floor, often reserved for executive offices, for a cafeteria. The cafeteria serves not only as a place for meals but also as a place for casual internal meetings and for refreshing the mind. The cafeteria floor has outdoor terraces on both sides, now considered by staff as a premium spot on fine days.
Throughout the building, DIC’s building materials were used, notable examples include incombustible decorative boards (DIC Funen WO, DIC Funen Solid Color) and synthetic marble (DIC High Ceramy).
Interior Design:
SL+A Tokyo • Noriko Kitamura www.sla-group.com
Building Design & Build:
Obayashi Corporation