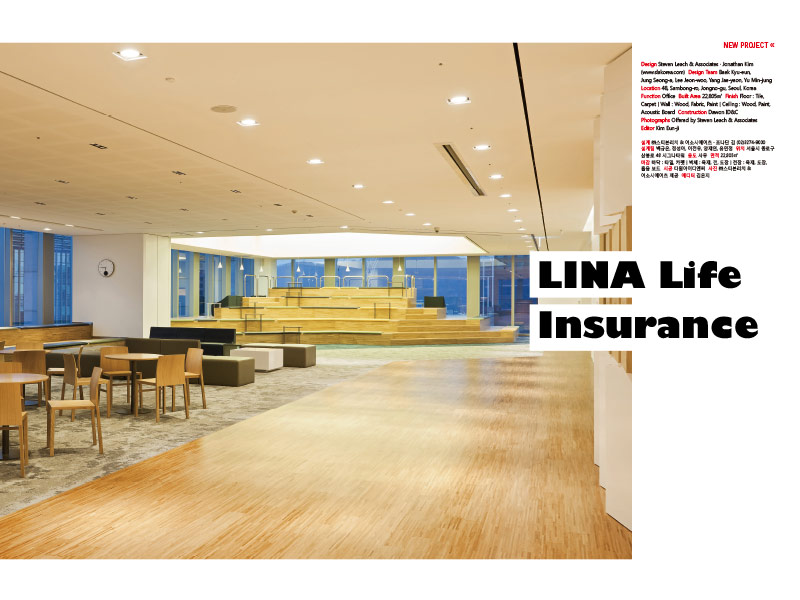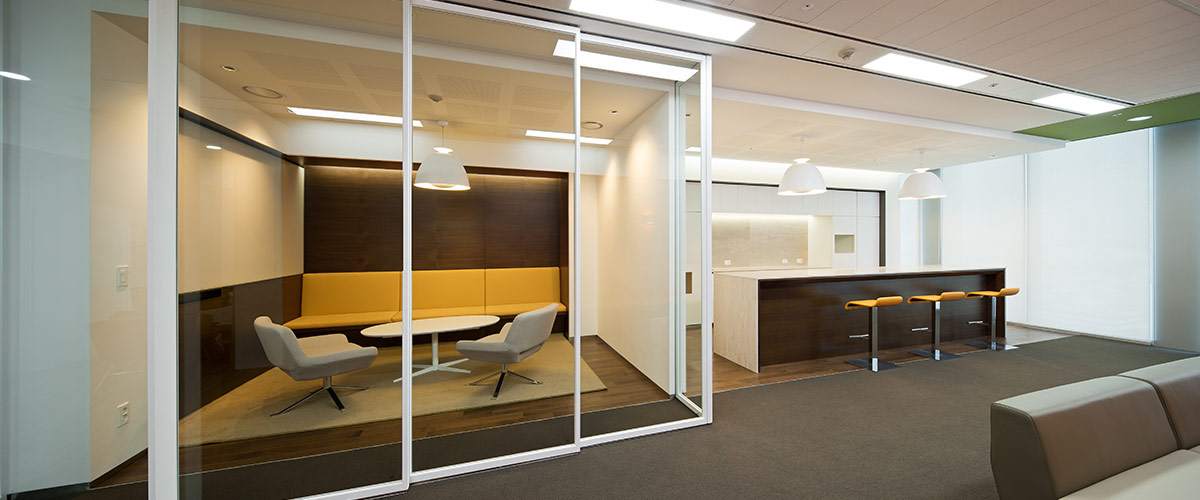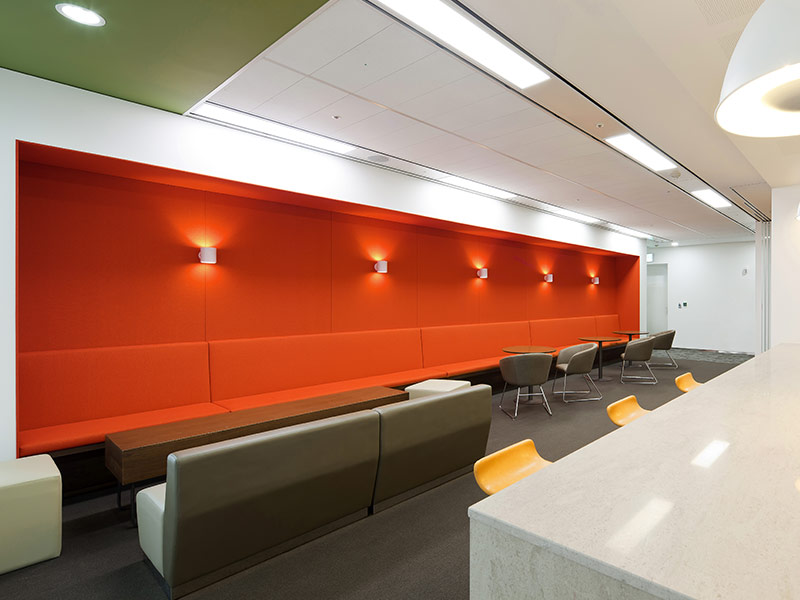
LINA Life Insurance (Cigna) has moved its headquarters to Jongno-gu, Seoul. The 23-floor building was designed under the concept of ‘willing heart’ that reflects the company philosophy: contributing to the society and open communication internally and externally. We mainly used wood so that a sense of warmth is created and applied fabric as a focal point to present a bright and cheerful work environment. Each space is smoothly transitioned with a breakout area.

The interior is divided by function: amenity zone, telemarketing zone, and the office. The amenity facilities include a public lounge, cafeteria, fitness center, sleeping room, nursery room, massage room, and a singing room.
The public lounge on the 23rd floor is fitted with sheets that imitate the scene of daylight coming through a skylight. The public lounge sometimes serve as a cafeteria can be used for seminars by removing the partition.
The design concept of the 8th and 13th floor gives a comfortable feeling of nature with the theme of ocean and forest.”

The telemarketing zone on the 3rd to 15th floor used oak to create a brighter feeling. The office area from 16th to 22nd floor use high quality walnut.
The company colors of orange, blue, and green were applied to the executive office, meeting room, and phone booths to make a lively atmosphere.