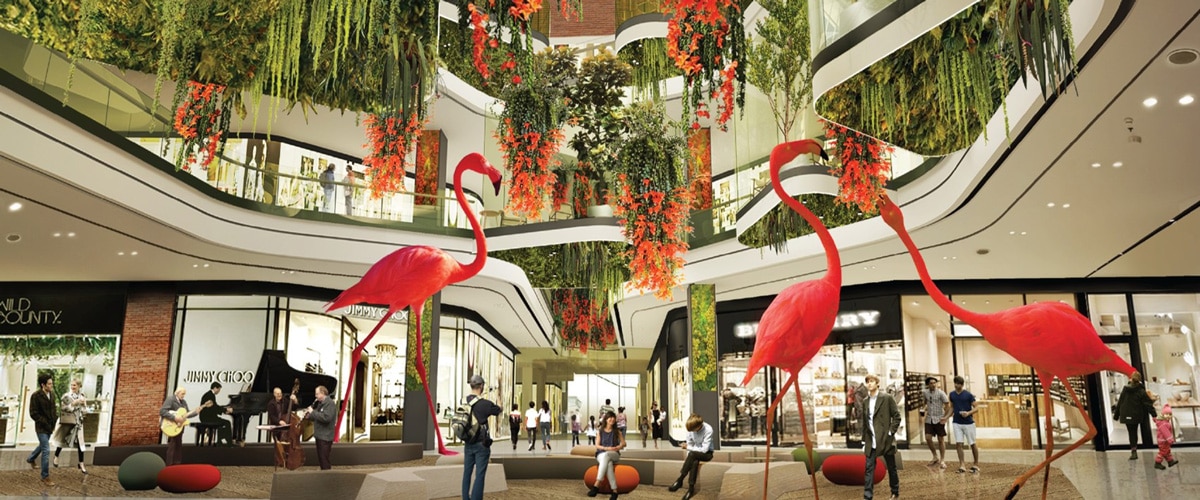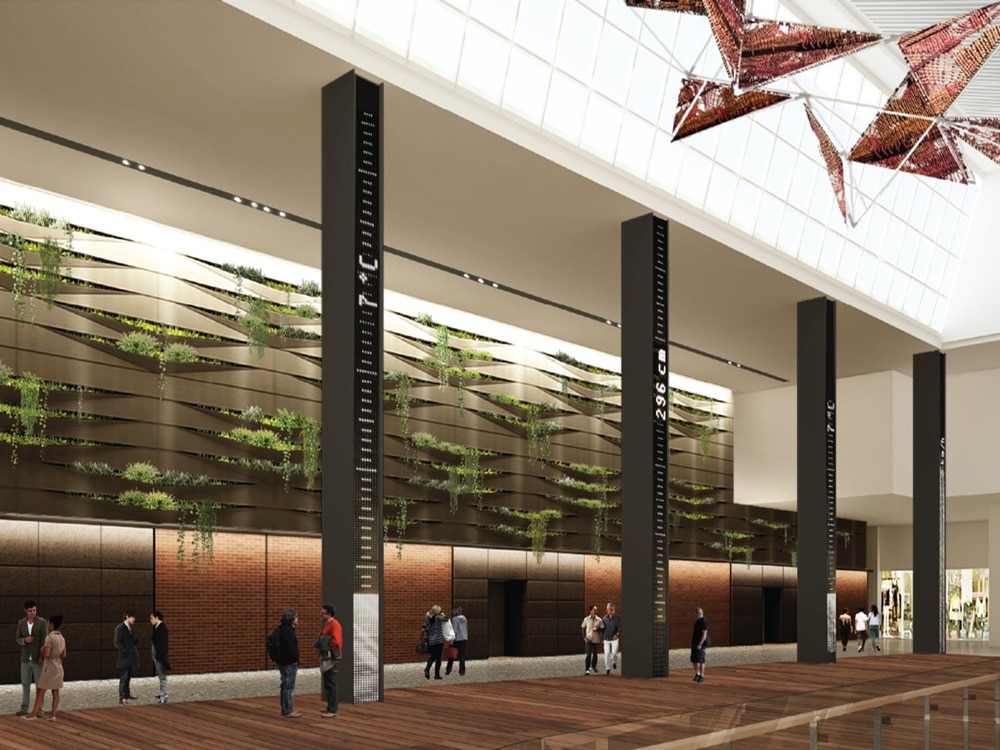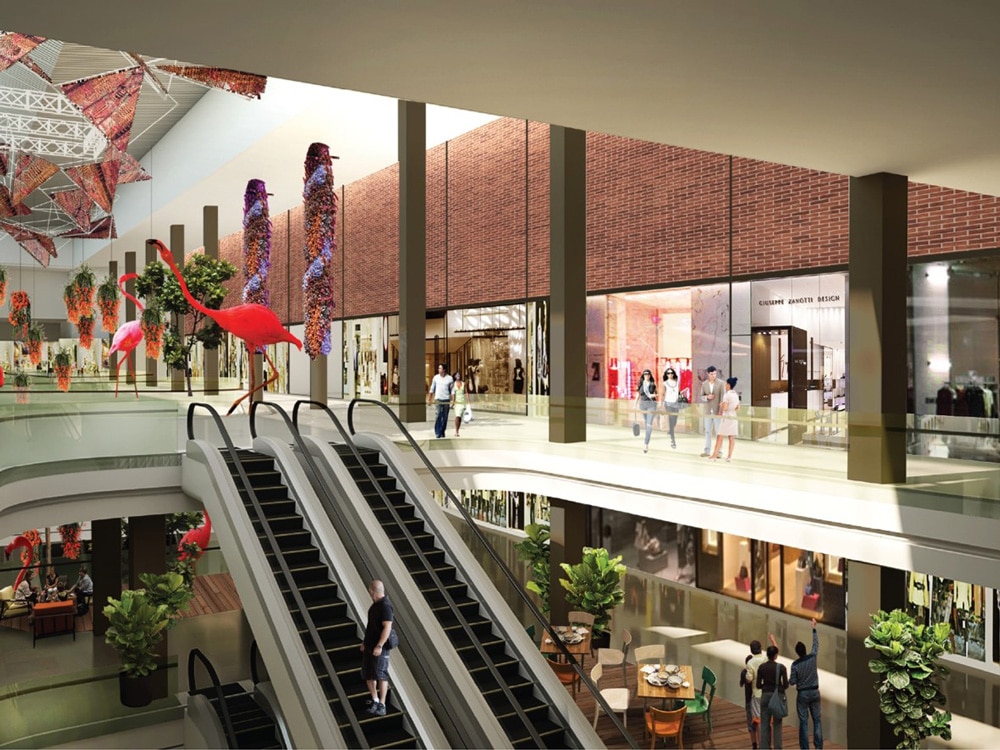
A joint effort between two offices across the globe, Steven Leach Kuala Lumpur and Bangkok came together to design a space envisioned by Gamuda Land for the new development of the Quayside Mall. During our first meeting, we learned that members of the Gamuda Land team were very impressed with an SL+A project located in Bangkok. They came across the concept during one of the mall study trips to the city and found it interesting and akin to the aspirations of Quayside Mall.
As the newest addition to the twentyfive.7, Quayside Mall strives to create a space for celebration, avant-garde style and togetherness – of course with a bit of quirk as well.

Quayside Mall aims to be the place for shoppers to stock up on essentials while also offering experiential engagements for the communities living and working within the newest addition to the Twentyfive.7 township. The mall is designed with smart space layout and the foundational infrastructure allows integration of outdoor elements seamlessly into the indoor space – creating a comfortable environment that also allows sufficient natural light to enter the building.
To give that vibrant, celebratory and distinctive atmosphere, we put together some larger-than-life flamingos, with hanging greenery juxtaposed against brick elements. The presence of florals and vegetation indoors is a welcome sight for shoppers of the bustling township. The interior design concept showcases geometric contours with origami roof-inspired structures façade of Quayside Mall. The angular motif against the vibrant colours and unique lighting gives a very sleek, modern and edgy look.

Designed to be a quirky space that excites shoppers and stimulates the senses, the Quayside Mall features colour choices that helps to guide patrons to navigate the mall with ease. Each lift lobby is assigned a specific colour theme so shoppers can always find their way back to their entrance doors. In addition, the iconic pink is carried through many design elements, from the flamingo structures, pink escalator handrails and even to the toilets! Washrooms have distinctive designs and utilizes fun colours and graphics to add visual interest.
As the newest and largest shopping mall in the Kota Kemuning area – the SL+A team added several interesting details that make the Quayside Mall the talk of the town. Balconies looking out into the floors below were designed with void edges containing irregular shapes, featuring different angles and dimensions to mimic the silhouette of a lake. The irregularities at the void edges make the space extremely photogenic – the photo-taking opportunity means many different results for camera-savvy visitors commemorating their visit!
“Keep Calm and Be Flamazing” – Quayside Mall, 2021.
See more: https://www.sla-group.com/work/quayside-mall/
Project Information
Samantha Ling, Senior Designer (KL Office)
Sumet Malaluxami, Senior Designer (BKK Office)
Cydney Ling, Designer (KL Office)